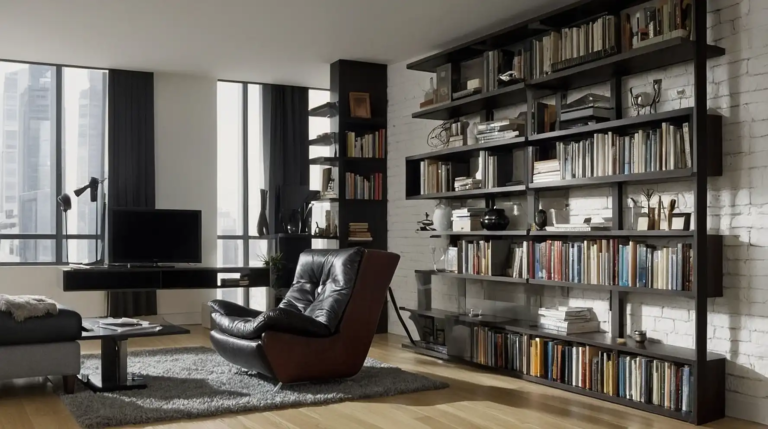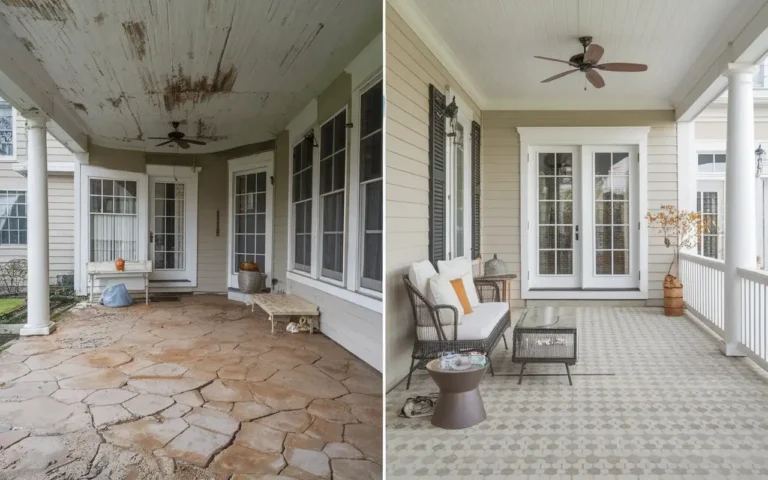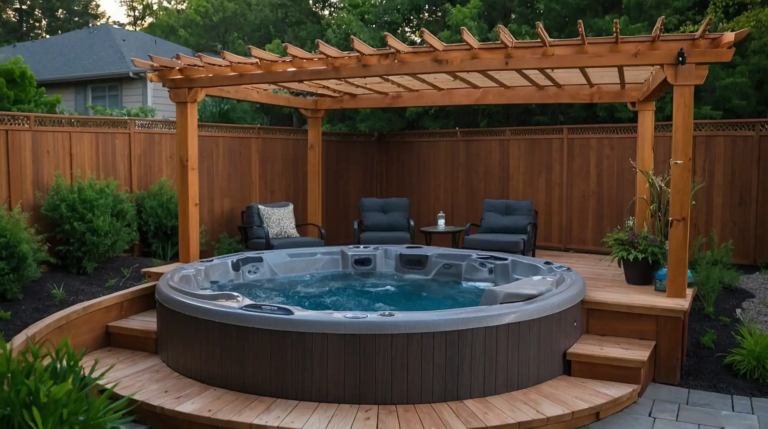27 Best Small & Large Living Room Layouts Ideas That Maximize Your Space
Your living room serves as the heart of your home—a place for relaxation, entertainment, and creating memories with loved ones.
Finding the perfect layout can transform even the most challenging spaces into functional, beautiful areas that reflect your personal style.
Whether you’re working with a tiny apartment or a spacious open concept, these 27 layout ideas will help you make the most of your living room.
Let’s dive into these game-changing arrangements that combine style and practicality. The best part? You can adapt most of these ideas to fit your specific space and needs.
1: Conversation-Focused Layout
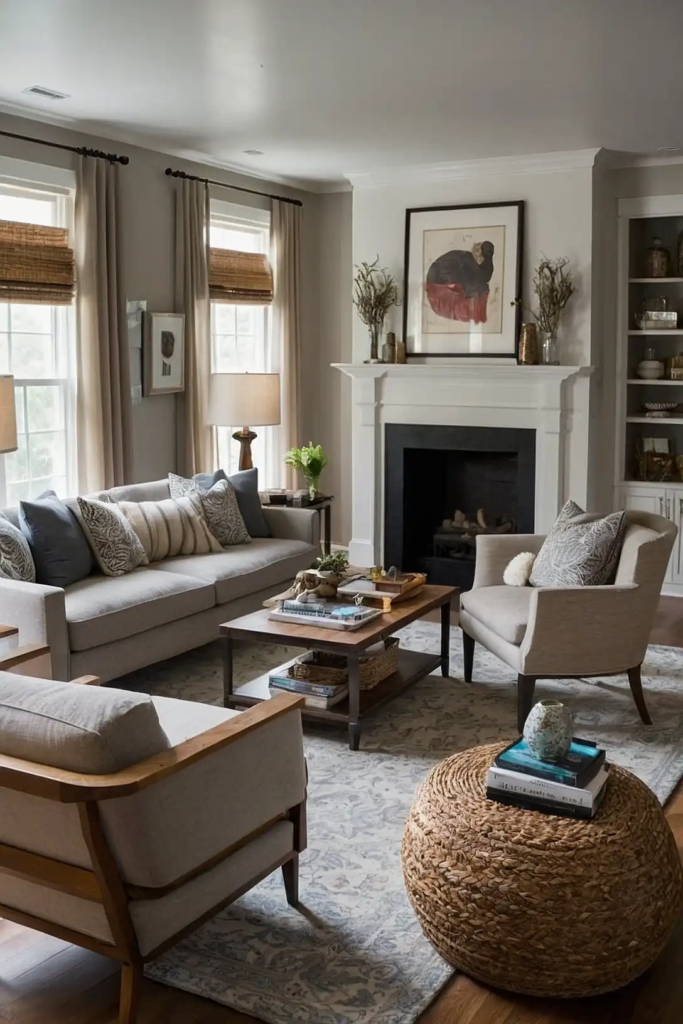
Position your sofa and chairs to face each other rather than the TV. This arrangement naturally encourages conversation and creates a welcoming atmosphere for guests.
Consider adding a coffee table in the center to anchor the space.
This layout works particularly well for both small and large rooms, as you can scale the furniture accordingly.
2: TV-Centric Arrangement
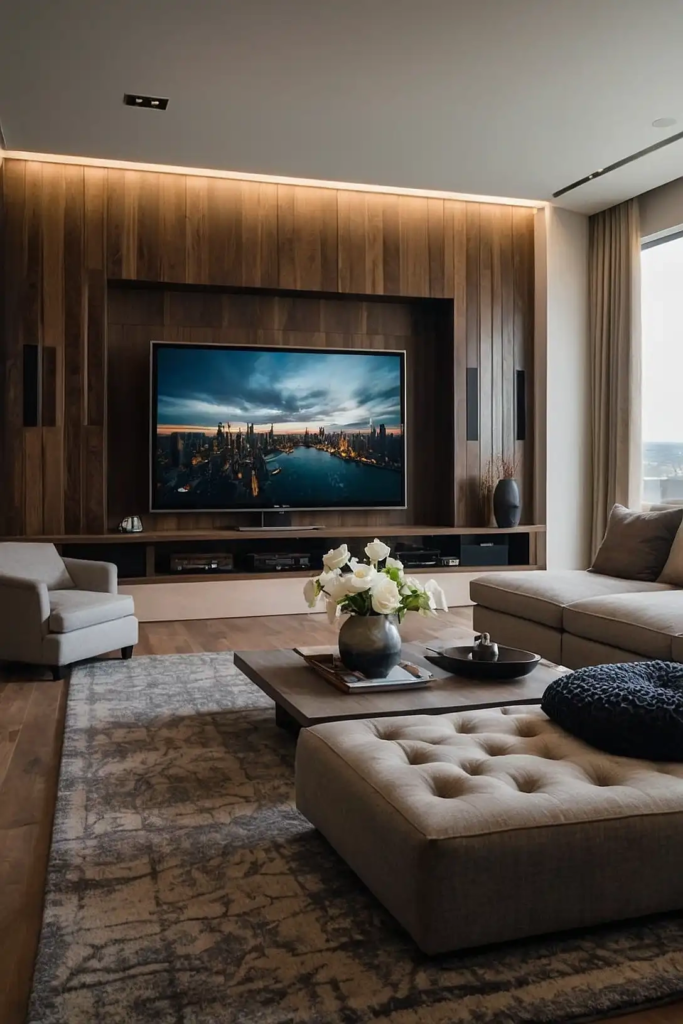
Place your television as the focal point with seating arranged for optimal viewing. Mount your TV on the wall to save floor space and reduce neck strain.
Angle your furniture slightly toward the screen while still allowing for conversation.
This practical layout satisfies both entertainment needs and social interaction in one comfortable arrangement.
3: L-Shaped Sectional Solution
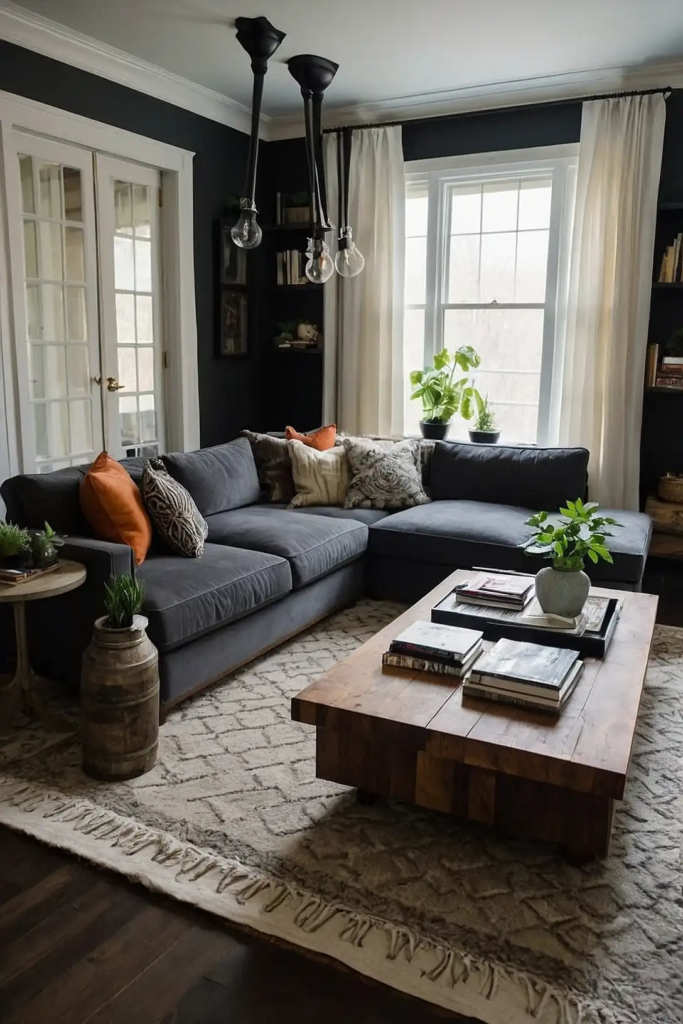
Maximize corner space with an L-shaped sectional that provides ample seating without consuming the entire room.
This configuration works wonderfully in square rooms or apartments where space optimization is crucial.
The open end of the L creates a natural pathway through your living area. Add a round coffee table to soften the angular lines of the sectional.
4: Floating Furniture Approach
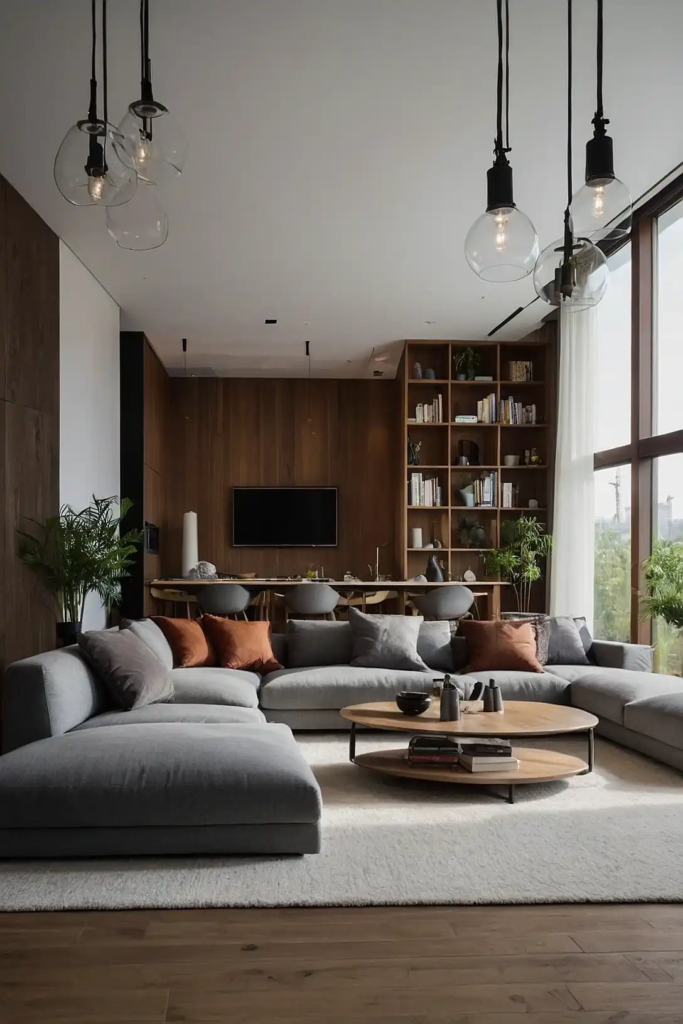
Pull furniture away from walls to create a more intimate setting and improve traffic flow.
This technique makes small rooms feel more spacious and gives large rooms a cozier atmosphere.
Define the area with an appropriately sized area rug. The floating layout often looks more intentional and designer-approved than pushing everything against the walls.
5: Dual-Purpose Zoning

Divide one large living room into multiple functional zones using furniture placement. Create separate areas for conversation, entertainment, reading, or working.
Use rugs, console tables, or bookshelves as subtle dividers between zones.
This approach maximizes functionality without requiring physical walls or room dividers.
6: Gallery Wall Focal Point

Design your layout around a stunning gallery wall that showcases your personality and style. Arrange furniture to provide comfortable viewing of your art collection.
Leave enough space between the seating and the wall to properly appreciate the display.
This layout transforms your living room into a personal exhibition space that sparks conversation.
7: Window-Centric Arrangement

Capitalize on natural light by positioning seating to enjoy the view. Angle chairs toward windows while keeping conversational groupings intact.
Avoid blocking windows with tall furniture pieces that would obstruct light.
This layout connects your indoor living space with outdoor scenery and maximizes natural illumination.
8: Symmetrical Balance Layout

Create perfect symmetry by arranging matching sofas or chairs facing each other. Center a fireplace, TV, or large art piece between them as a focal point.
Add identical side tables and lamps to enhance the symmetrical effect.
This timeless, formal arrangement brings order and elegance to living rooms of any size.
9: Asymmetrical Modern Approach

Embrace controlled imbalance by mixing different seating types (sofa, love seat, chairs) in complementary styles. Use varying heights and shapes while maintaining a cohesive look.
Balance visual weight rather than exact matching pieces.
This contemporary layout feels more dynamic and interesting than strictly symmetrical arrangements.
10: Round-Table Centered Design
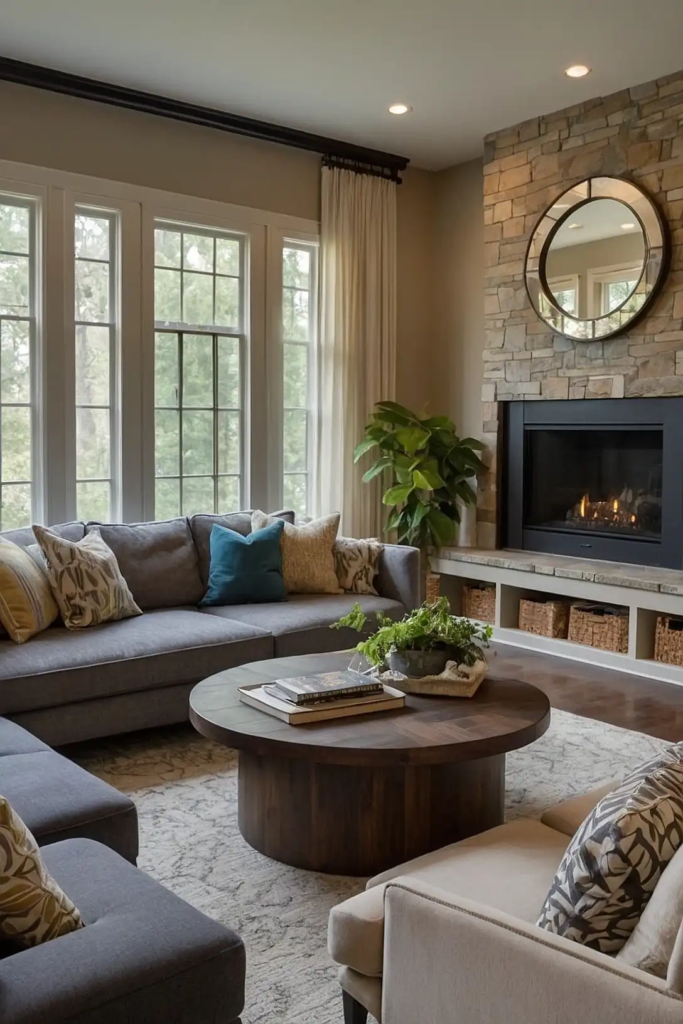
Place a round coffee table at the center of your seating arrangement to improve conversation flow.
Circular tables create natural gathering spots and soften angular room dimensions.
Surround with comfortable seating at equal distances from the table. This arrangement works beautifully in square rooms and creates a sense of equality for everyone seated.
11: Open-Concept Delineation

Define your living room within an open floor plan using strategic furniture placement.
Position a sofa with its back toward the dining or kitchen area to create a visual boundary.
Use area rugs to clearly mark where one space ends and another begins. This layout maintains openness while establishing distinct functional zones within a larger area.
12: Reading Nook Integration

Carve out a dedicated reading corner within your living room layout. Position a comfortable chair with good lighting near a window or in a quiet corner.
Add a small side table and lamp to complete the nook.
This specialized zone adds functionality without disrupting the main seating arrangement.
13: Entertainment Wall Focus

Design your layout around a comprehensive entertainment wall with TV, storage, and display areas. Arrange seating to face this multifunctional focal point.
Incorporate closed storage to hide media components and clutter.
This solution maximizes wall space and keeps entertainment essentials organized in one location.
14: Traffic Flow Optimization

Create clear pathways through your living room that don’t cut through conversation areas. Leave at least 30 inches of walking space between furniture groupings.
Consider how people move through the room to other areas of your home.
This thoughtful layout prevents congestion and makes your space more comfortable to navigate.
15: Small Space Corner Arrangement

Maximize tight quarters by utilizing corner spaces that often go unused. Place a sectional sofa or corner desk to take advantage of these overlooked areas.
Keep furniture proportional to your room dimensions.
This strategic layout makes the most of every square inch in compact living rooms.
16: Kid-Friendly Open Center

Create an open central space by positioning furniture around the perimeter of the room. This layout provides ample play area for children while maintaining adult seating.
Choose durable, stain-resistant fabrics and rounded furniture edges.
The open-center arrangement combines family functionality with stylish adult aesthetics.
17: Fireplace-Anchored Setting

Design your layout with the fireplace as the primary focal point. Arrange seating to face or flank this architectural feature.
Balance the substantial visual weight of the fireplace with appropriate furniture groupings.
This classic arrangement creates a natural gathering spot centered around warmth.
18: Multi-Level Dimension

Incorporate furniture of varying heights to create visual interest and dimension. Combine low sofas with taller bookcases or floor lamps to draw the eye upward.
Mix coffee tables with higher side tables for functional variety.
This dynamic approach adds sophistication and prevents your living room from feeling flat.
19: Curved Furniture Formation

Soften a rectangular room by incorporating curved furniture pieces in your layout. Round sofas, curved sectionals, or semicircular arrangements create flow and movement.
This organic configuration feels more inviting than strictly linear arrangements.
The curved layout works especially well in larger spaces where furniture can float away from walls.
20: Wall-Hugging Space Saver

Maximize floor space in small rooms by positioning furniture against walls. Choose slim-profile pieces that don’t protrude too far into the room.
Leave the center area open for movement and visual breathing room.
This practical layout makes small living rooms feel more spacious and less crowded.
21: Diagonal Orientation Trick
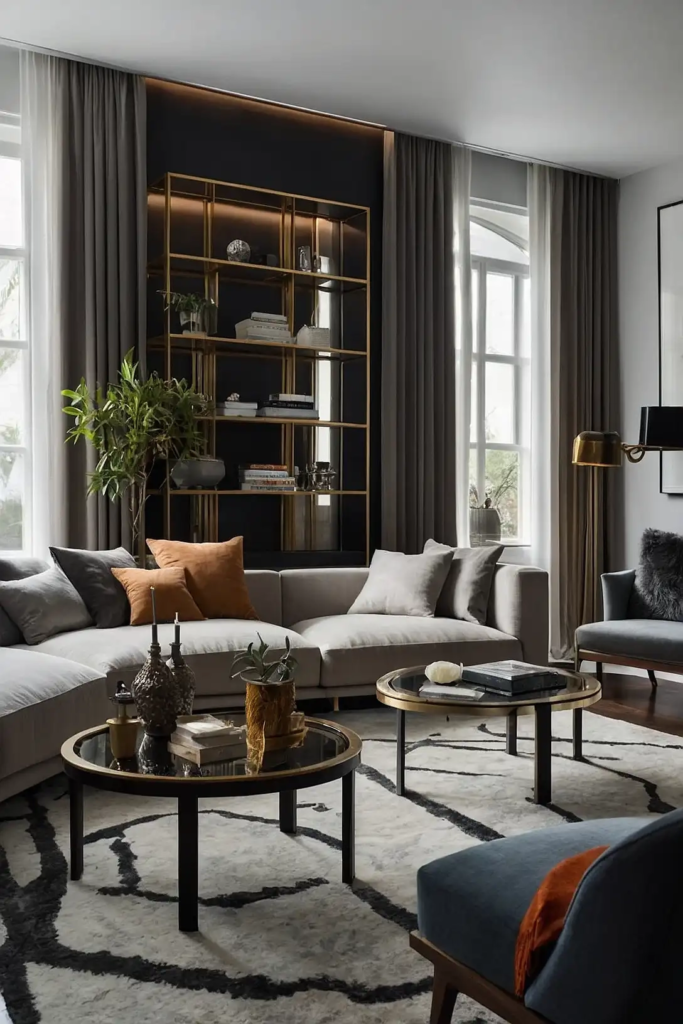
Place furniture at diagonal angles to create dynamic energy and make rectangular rooms more interesting.
This unexpected arrangement breaks up the predictable box shape of most living rooms.
The diagonal layout often reveals usable corner spaces for additional seating or storage. Try this approach when standard arrangements feel too conventional for your taste.
22: Modular Flexibility System
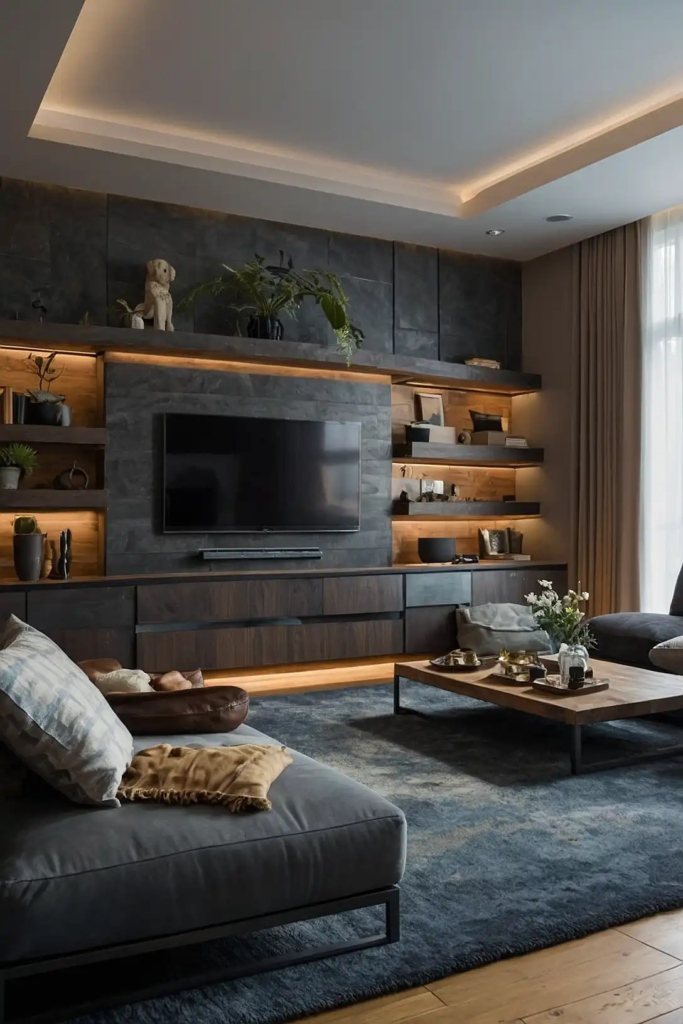
Invest in modular furniture that you can reconfigure based on changing needs. Separate sectional pieces or movable ottomans offer endless layout possibilities.
Rearrange for movie nights, large gatherings, or intimate conversations.
This adaptable approach gives you multiple living rooms in one without buying new furniture.
23: Statement Piece Showcase

Build your layout around one spectacular furniture item—an oversized chandelier, unique sofa, or distinctive coffee table.
Arrange other pieces to complement rather than compete with your statement piece.
Keep surrounding furniture relatively neutral to let your showstopper shine. This layout strategy creates a memorable impression and clear design direction.
24: Minimalist Breathing Room

Embrace negative space by using fewer furniture pieces with deliberate placement. Choose quality over quantity and resist the urge to fill every corner.
Leave room for movement, light, and visual rest.
This restrained layout feels sophisticated and peaceful while making small rooms appear larger.
25: TV-Free Conversation Hub

Design a layout that intentionally omits a television to promote human connection. Arrange seating in a complete circle or square for maximum interaction.
Include surfaces for drinks, books, or games within easy reach of all seats.
This refreshing layout creates a space dedicated to unplugged quality time.
26: Double-Duty Furniture Plan

Maximize functionality with furniture that serves multiple purposes—storage ottomans, convertible sleeper sofas, or nesting tables.
Arrange these versatile pieces to access their various functions easily. This efficient layout works exceptionally well in small spaces where every item must earn its keep.
Convertible pieces adapt to different needs without requiring room for single-purpose furniture.
27: Indoor-Outdoor Connection

Position furniture to create a seamless flow between indoor living space and outdoor areas. Orient seating to face large doors or windows opening to patios or balconies.
Choose indoor-outdoor fabrics that withstand sunlight and moisture.
This harmonious layout extends your living space and connects you with nature.
Conclusion
Your perfect living room layout combines functionality, style, and your unique lifestyle needs.
Experiment with these ideas as starting points, then customize to create your ideal space.


