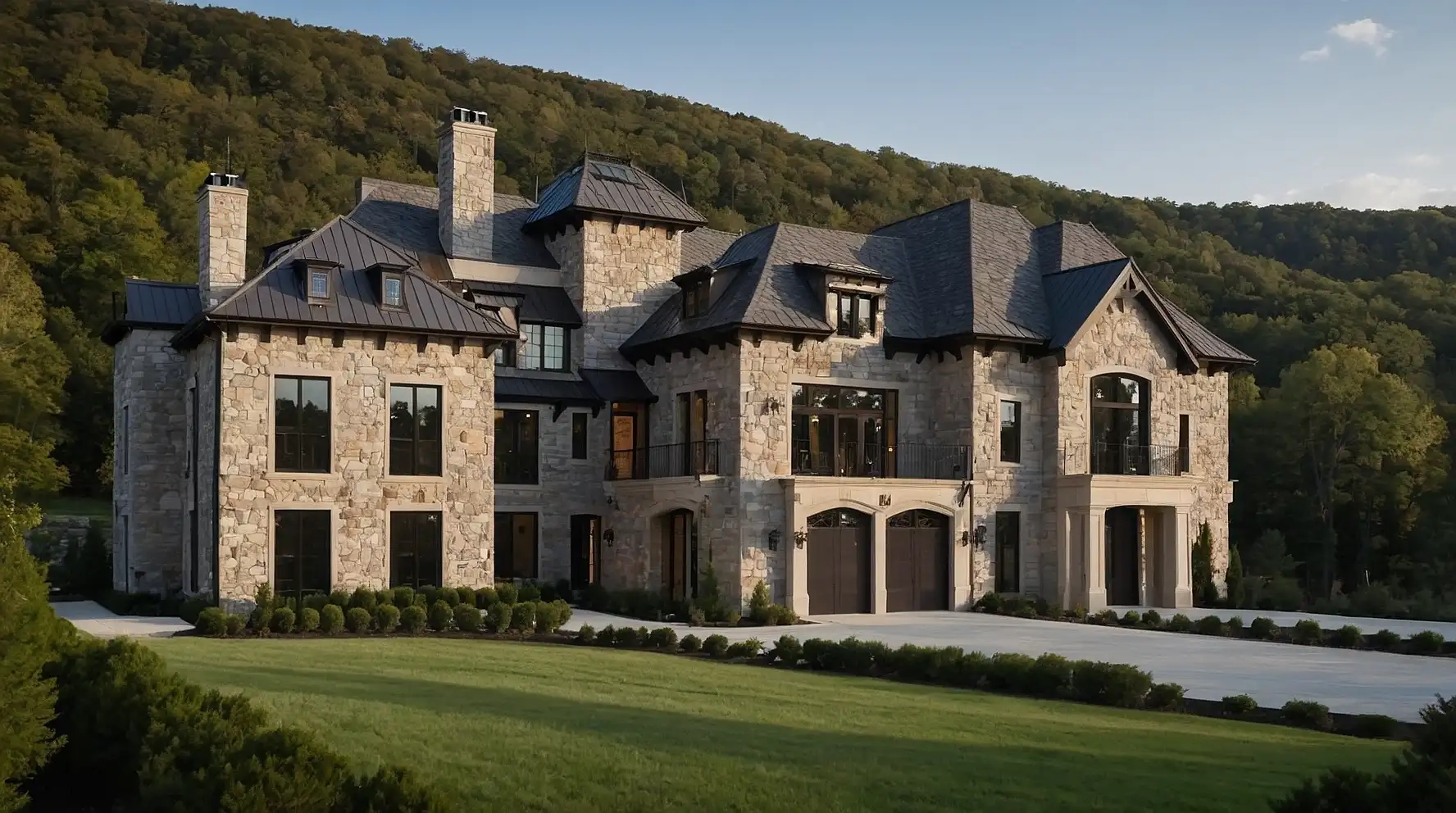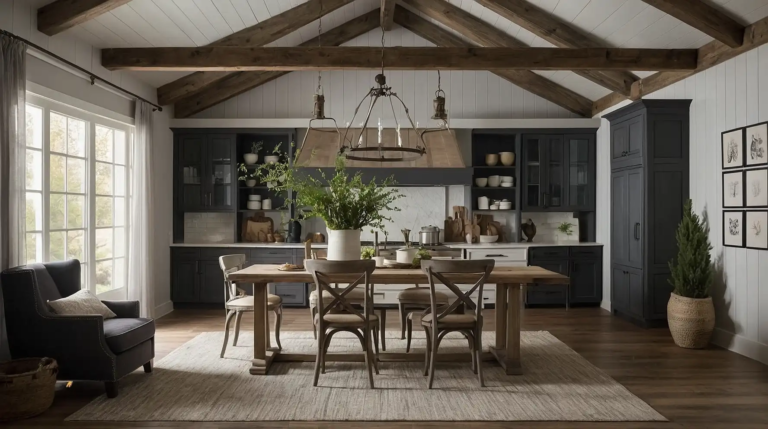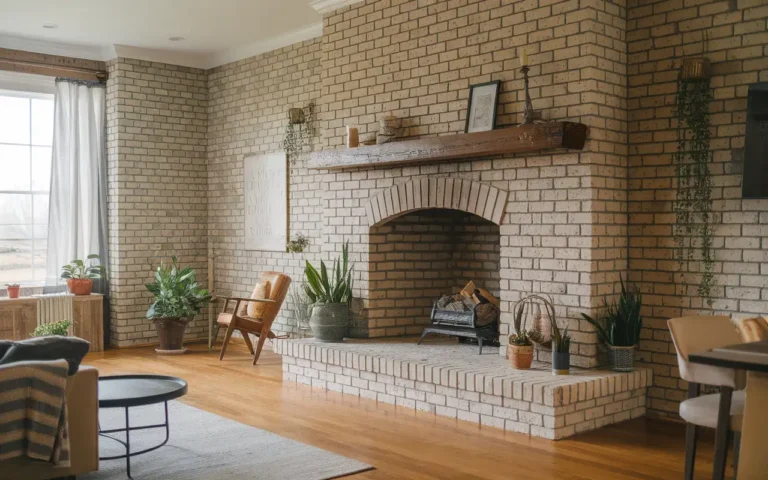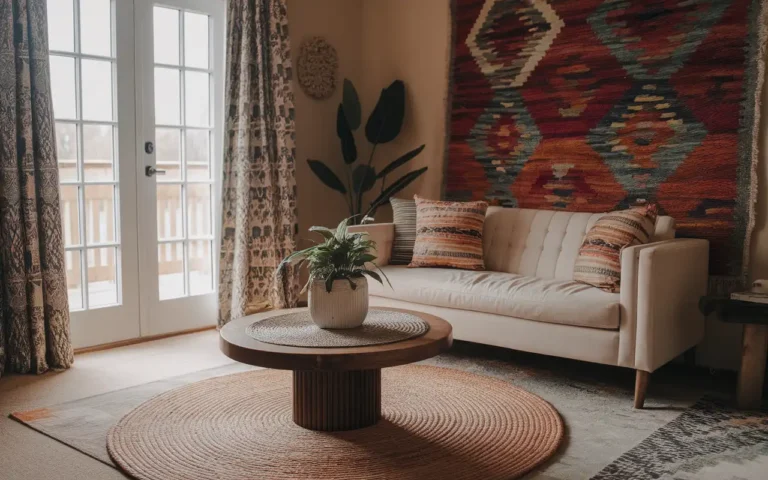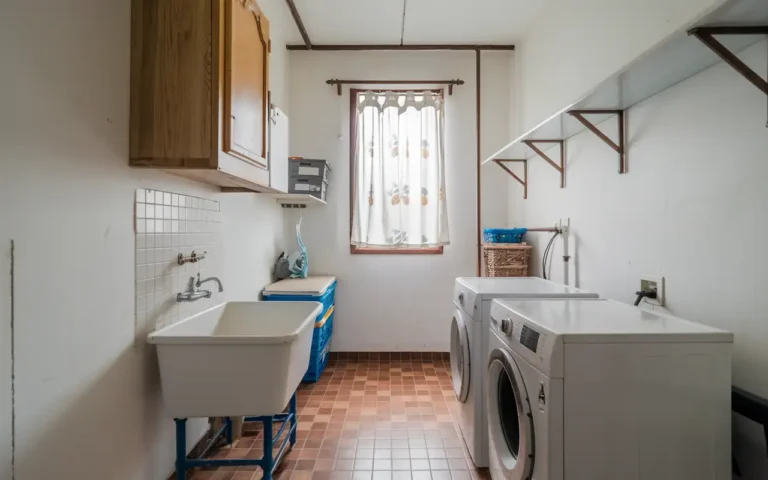35 Stunning Castle House Plans to Build Your Dream Fortress Home
Castle-inspired homes combine romantic aesthetics with practical modern living, allowing you to live like royalty without sacrificing contemporary comforts.
These distinctive designs make powerful statements while providing unique living experiences rarely found in conventional homes.
Architectural elements from historic castles—turrets, stone facades, grand entrances—can be thoughtfully incorporated into functional family homes.
Today’s castle plans balance medieval charm with energy efficiency and open-concept layouts.
You don’t need unlimited acreage or a royal budget to capture castle magic in your next home.
These diverse castle-inspired plans offer options for various lot sizes, budgets, and lifestyle needs.
1: Turret-Focused Modern Castle
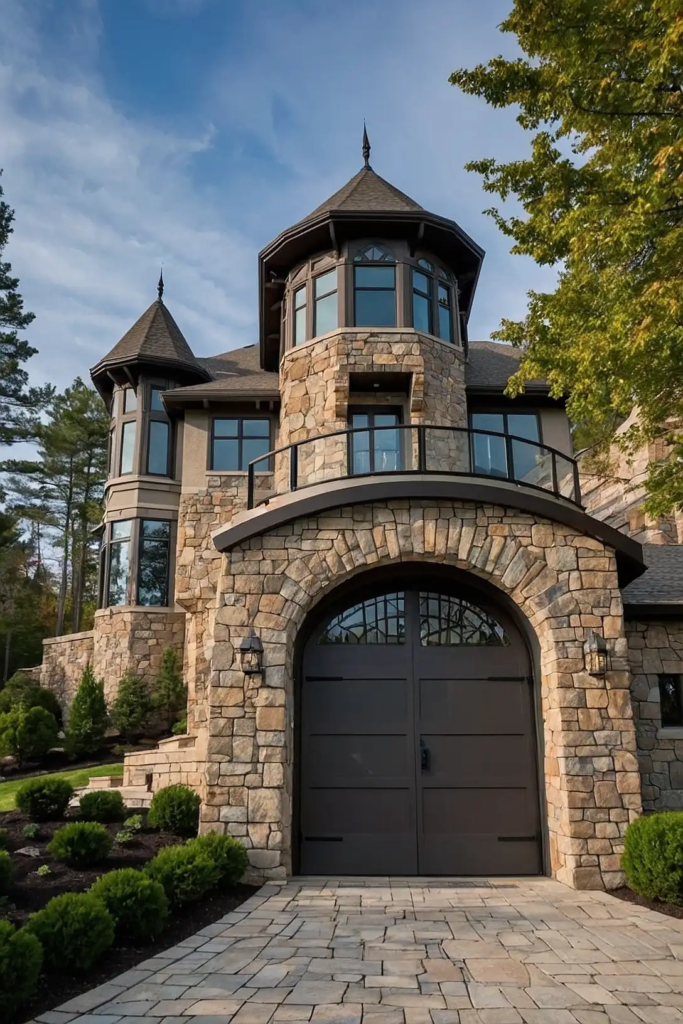
Center your design around a dramatic circular turret that houses a spiral staircase connecting all floors.
This iconic castle element creates instant character while serving practical circulation needs.
Modernize the turret with floor-to-ceiling windows that flood interior spaces with natural light.
The round space at each level creates interesting room shapes—perfect for home offices, reading nooks, or meditation spaces.
Balance the turret’s verticality with horizontal stone elements for a contemporary interpretation of medieval architecture.
2: Cottage Castle Hybrid
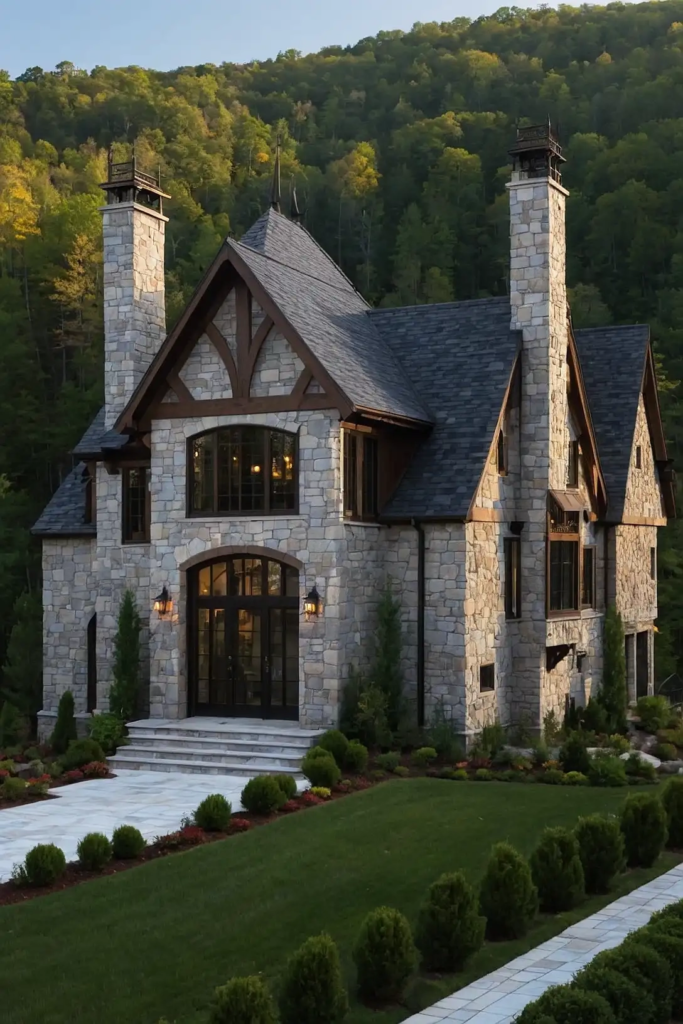
Blend storybook cottage charm with castle elements in a moderately-sized home under 2,500 square feet.
This approachable design incorporates castle features without overwhelming smaller lots.
Include one modest turret and asymmetrical stone accents around entrances and windows.
The cottage-scale rooms maintain cozy proportions while arched doorways and medieval-inspired lighting add castle character.
This hybrid works particularly well for narrow or sloping lots where full castle designs might overwhelm.
3: French Chateau-Inspired Plan
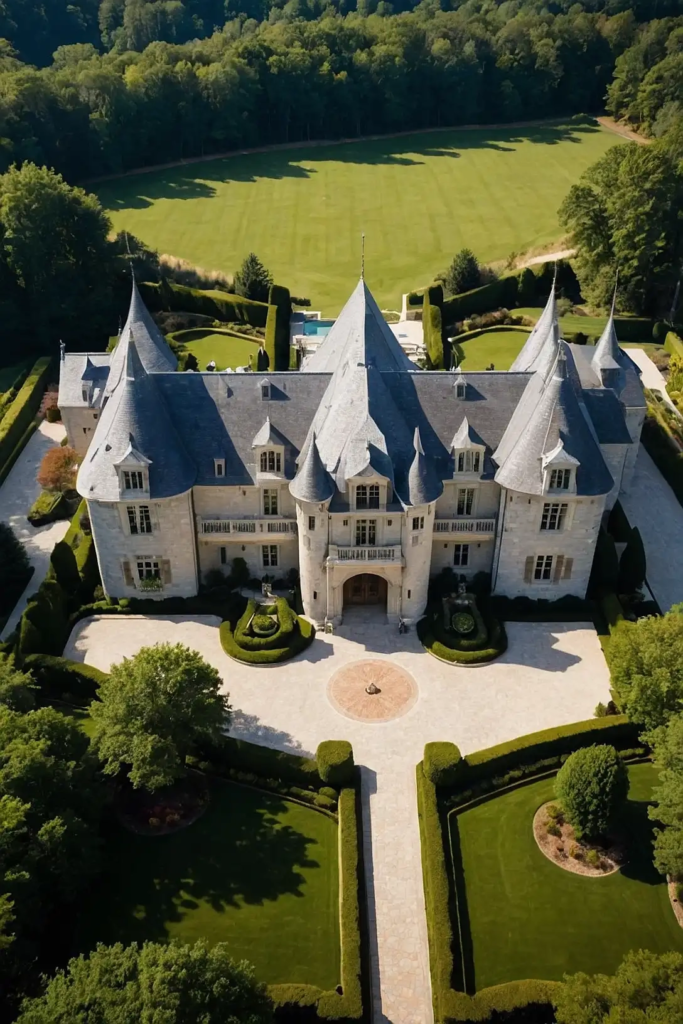
Incorporate elegant French castle influences with symmetrical facades, steep rooflines, and delicate turrets.
This refined approach emphasizes sophisticated elegance rather than fortress-like strength.
Design with limestone-look exteriors and tall, narrow windows with decorative surrounds. The interior features gracious formal rooms balanced with comfortable family spaces.
This style pairs beautifully with formal landscaping including parterres and circular driveways.
4: Contemporary Castle Concept
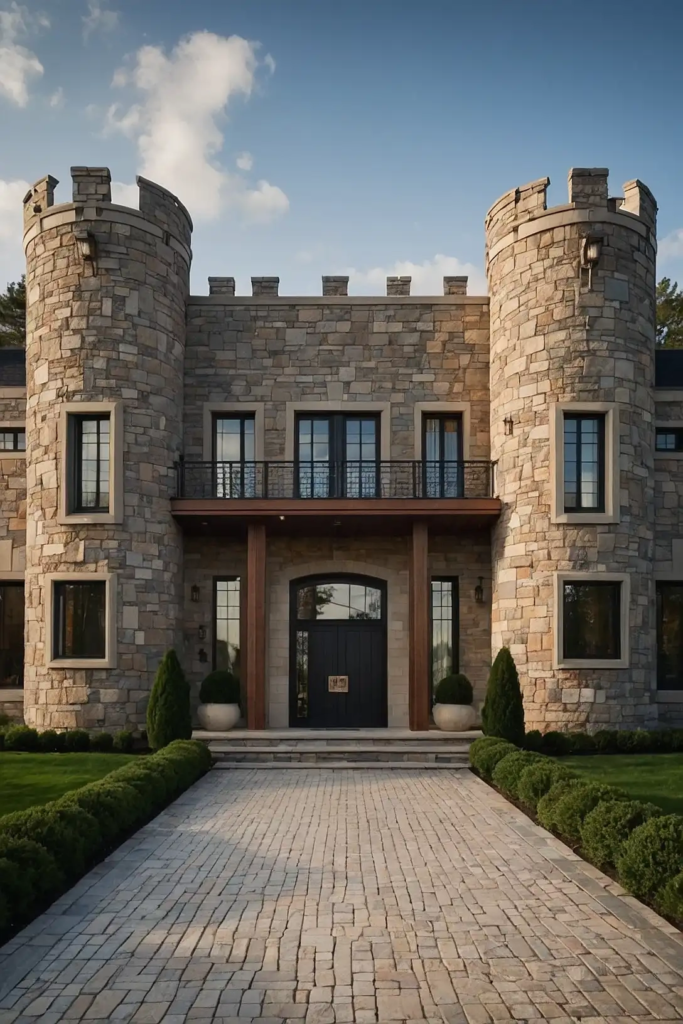
Create a modern interpretation of castle architecture using clean lines, minimalist detailing, and industrial materials alongside traditional stone elements.
This fresh approach honors castle heritage without historical replication.
Incorporate steel-framed windows in traditional arched shapes and polished concrete floors in great halls.
The mixed material palette creates dialogue between medieval inspiration and contemporary execution.
This concept works especially well for sloping sites where dramatic vertical elements enhance hillside presence.
5: Great Hall-Centered Layout
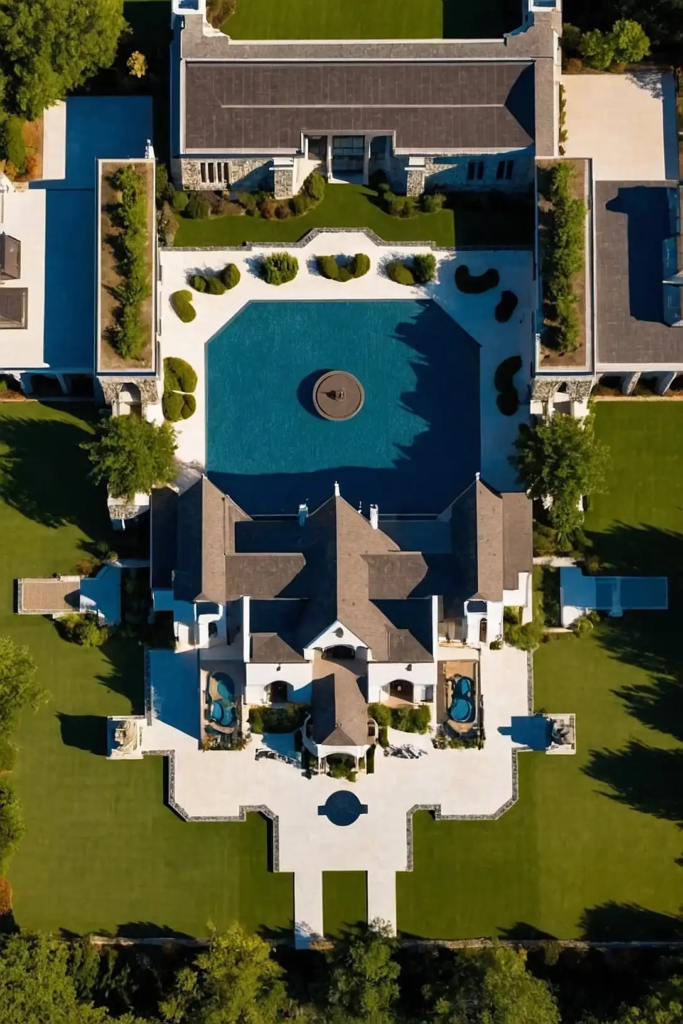
Design your floor plan around a dramatic two-story great hall that serves as the heart of your castle home.
This magnificent central space references medieval gathering halls while functioning as a modern living area.
Feature a substantial stone fireplace, exposed beam ceiling, and gallery overlook from the second floor.
The vertical space creates opportunities for dramatic lighting with chandeliers or contemporary fixtures.
Position the great hall to capture the best views your property offers.
6: Courtyard Castle Design

Arrange your castle plan around a central courtyard that creates protected outdoor living space.
This authentically medieval feature provides security, privacy, and indoor-outdoor connection.
Include a dramatic arched entrance to the courtyard with rooms facing this central green space.
The sheltered outdoor area becomes an extension of your living space for entertaining and relaxation.
This plan works particularly well in challenging climates by creating microclimate opportunities.
7: Tudor-Castle Fusion
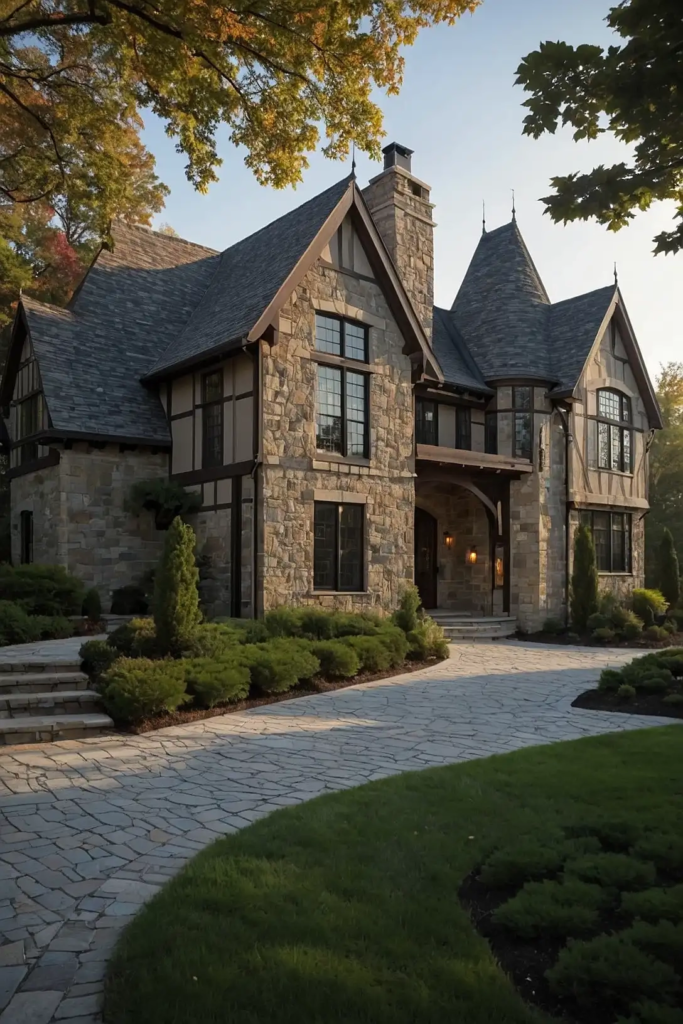
Blend Tudor and castle architectural elements for a historically-inspired design that feels established rather than newly built.
This combination offers rich character with manageable construction methods. Incorporate half-timbering alongside stone elements, creating visual texture and interest.
The interior features heavy wood beams, plaster walls, and leaded glass windows for authentic period ambiance.
This fusion allows for asymmetrical, organic-feeling floor plans that can adapt to irregular lot shapes.
8: Miniature Castle Concept
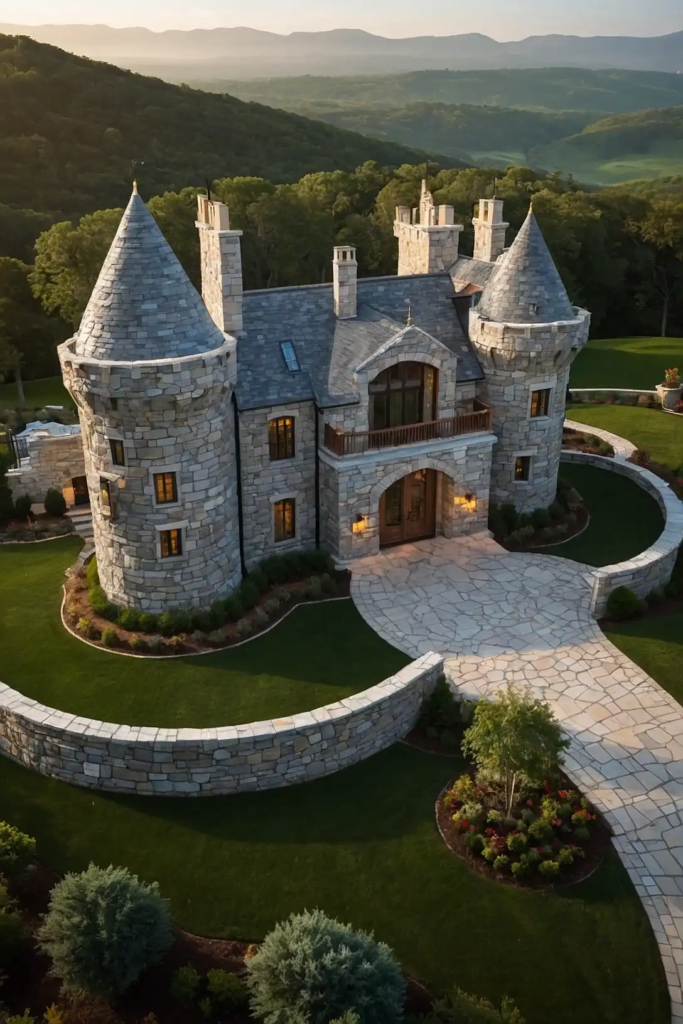
Scale down authentic castle elements into a compact footprint under 2,000 square feet that delivers castle character without excessive space.
This “castle cottage” makes medieval dreams achievable on modest budgets. Include one signature turret, substantial stone entrance, and fortress-inspired roofline.
The interior maximizes efficiency while maintaining features like window seats, arched doorways, and medieval-inspired lighting.
This scaled approach makes castle living accessible for smaller families or empty-nesters.
9: Scottish Baronial Castle Plan
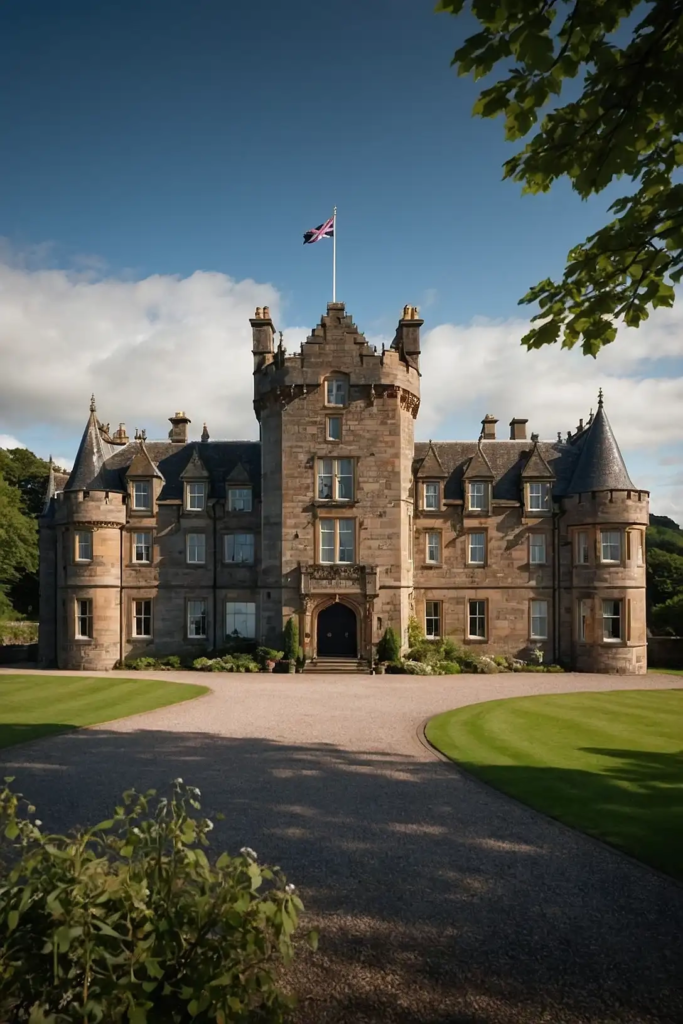
Draw inspiration from Scottish baronial castles with their distinctive stepped gables, corner turrets, and rugged stone construction.
This style combines fortress functionality with stately elegance. Design with asymmetrical wings that create interesting rooflines and multiple outdoor spaces.
The interior balances grand ceremonial rooms with intimate family spaces enclosed in substantial stone walls.
This style particularly suits rugged landscapes where the architecture complements natural surroundings.
10: Castle-Inspired Ranch Plan
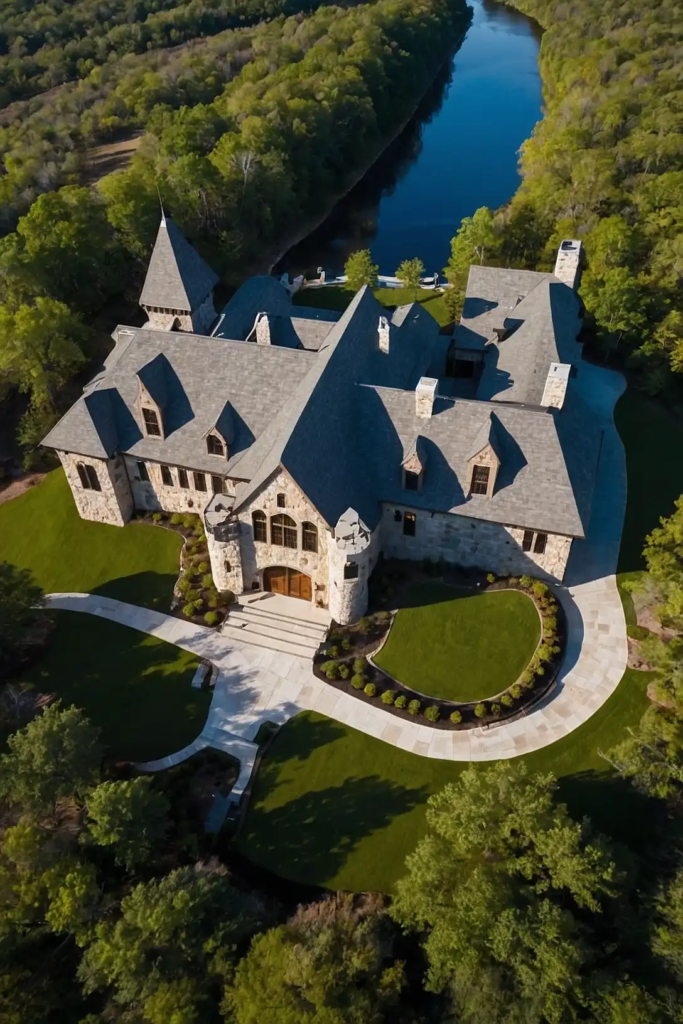
Adapt castle elements to single-level living by incorporating thick walls, stone facades, and castle-inspired windows into a practical ranch layout.
This approach delivers medieval character without navigating towers and stairs. Design a dramatic great room with substantial ceiling height and exposed timber trusses.
The horizontal emphasis allows classic castle materials to shine without complex vertical elements.
This accessible design accommodates aging-in-place needs while maintaining distinctive character.
11: Mountain Castle Retreat
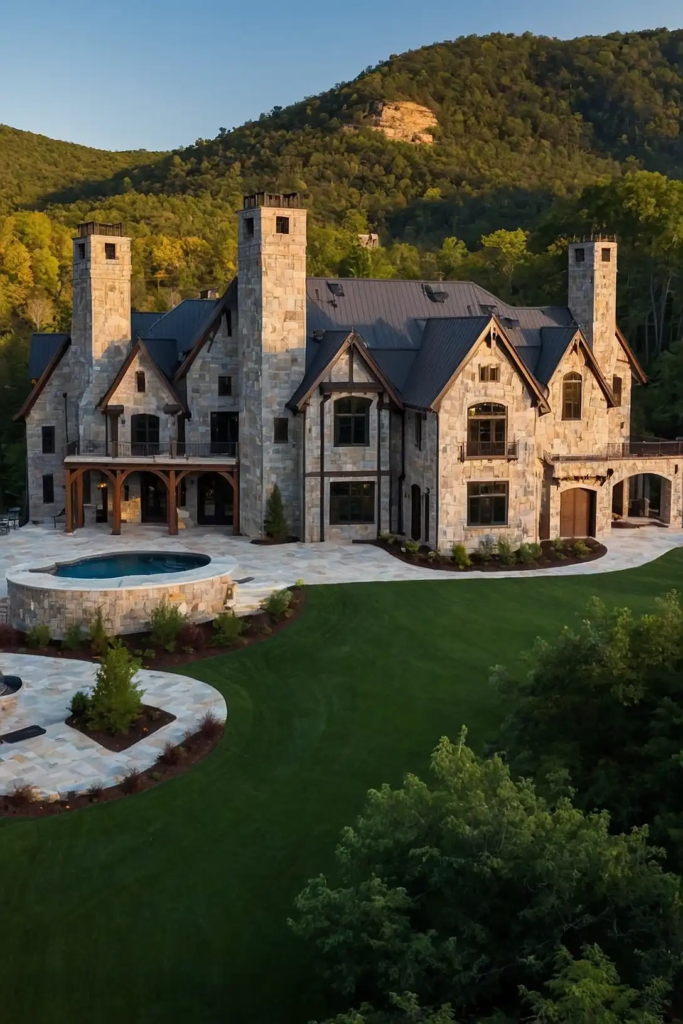
Develop a castle plan specifically for mountain settings, with substantial stone bases that appear to grow from the rocky landscape.
This organic approach anchors your home to its natural surroundings. Include deep-set windows, heavy timber accents, and slate-inspired roofing.
The interior transitions from fortress-like lower levels to airier upper floors that maximize mountain views.
Position turrets strategically to capture panoramic vistas while providing shelter from harsh weather.
12: Lakeside Castle Vision
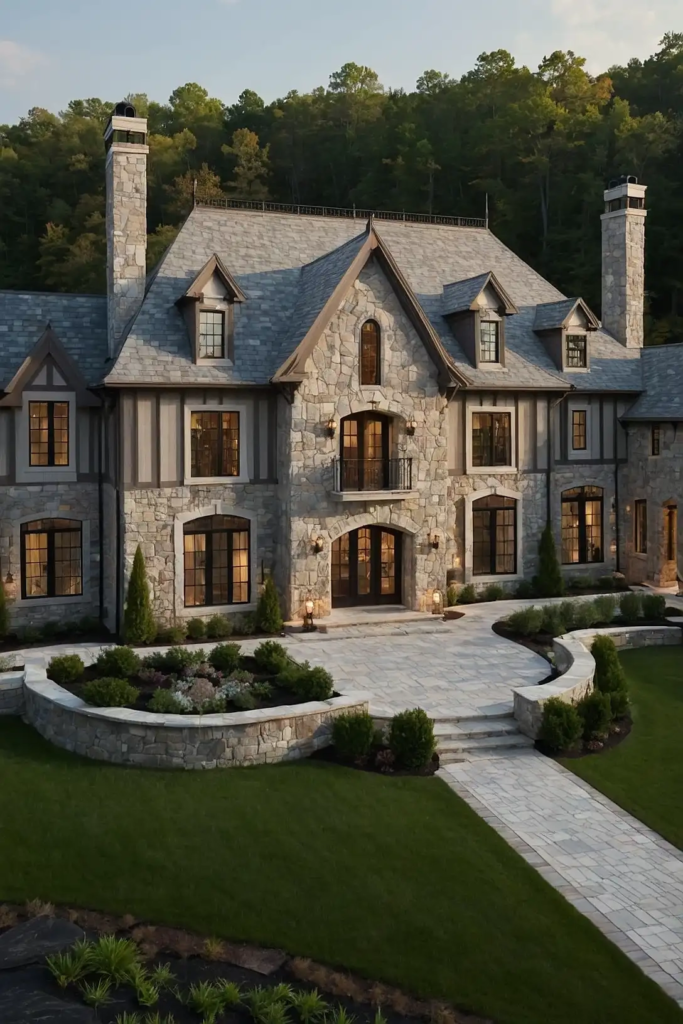
Design a waterfront castle plan with features optimized for lake or ocean views, including glass-walled turrets and substantial viewing terraces.
This approach balances stone fortress elements with transparent contemporary features.
Incorporate boat storage, water-facing entertaining spaces, and storm-resistant construction techniques.
The interior orients primary living spaces toward the water while sheltering private areas.
This specialized plan creates dialogue between medieval permanence and changing water views.
13: Castle-Inspired Eco Home
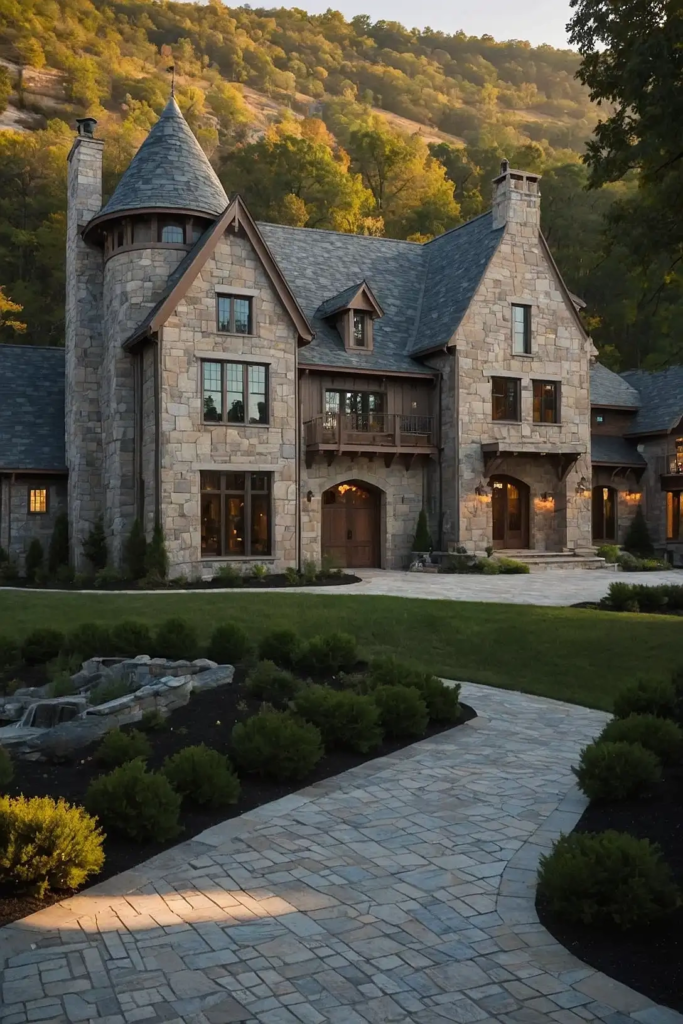
Combine sustainable building practices with castle aesthetics to create an energy-efficient fortress home.
This forward-thinking approach honors medieval ingenuity with contemporary environmental consciousness.
Utilize thick walls with modern insulation, geothermal heating, and solar panels integrated into turret roofs.
The passive solar design captures winter heat while providing summer shade through deep-set windows.
This concept demonstrates how historic architectural principles can align with sustainable objectives.
14: Split-Level Castle Design
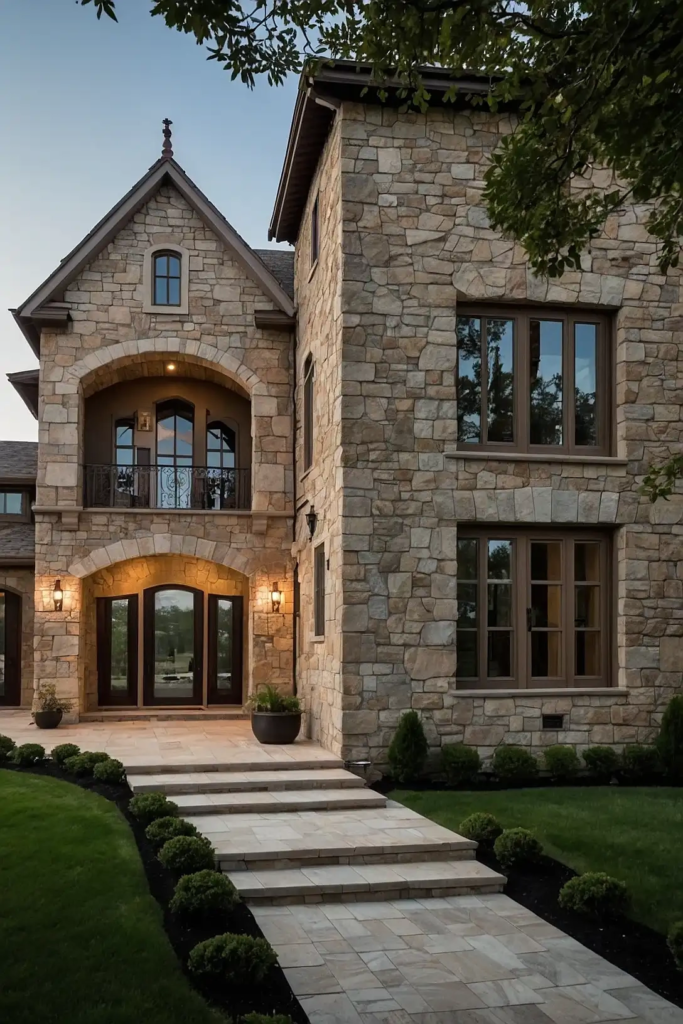
Adapt castle elements to a split-level floor plan that follows sloping terrain naturally.
This approach creates dramatic level changes reminiscent of historic castles while suiting challenging hillside lots.
Designate different functional zones at each level—entertaining, private family spaces, guest quarters.
The level changes provide natural room division without requiring full walls or doors. This practical solution transforms site challenges into distinctive architectural features.
15: Bavarian Castle Concept

Draw inspiration from ornate German castles with their decorative turrets, patterned brick elements, and whimsical details.
This romantic approach emphasizes storybook charm rather than defensive strength. Include colorful exterior elements, ornamental metalwork, and intricate window designs.
The interior balances open modern spaces with traditional details like carved wood elements and stone accents.
This style particularly suits woodland settings where the architecture emerges from forested surroundings.
16: Minimalist Stone Castle

Adopt a restrained approach with simplified castle elements executed in authentic materials.
This contemporary interpretation focuses on honest construction rather than decorative flourishes.
Feature substantial stone walls, minimal window openings, and clean rooflines without excessive ornamentation.
The interior emphasizes spatial quality and material texture rather than period detailing.
This concept appeals to modernist sensibilities while honoring the essential character of defensive architecture.
17: Desert Castle Oasis

Adapt castle architecture to hot climates by incorporating cooling features like thick walls, interior courtyards, and strategic shading.
This specialized approach functions beautifully in desert environments. Design with lighter-colored stone, deep window recesses, and covered outdoor living spaces.
The interior maintains castle character while focusing on temperature regulation and indoor-outdoor flow.
This plan demonstrates how castle elements can serve practical functions in challenging climates.
18: Victorian-Castle Blend
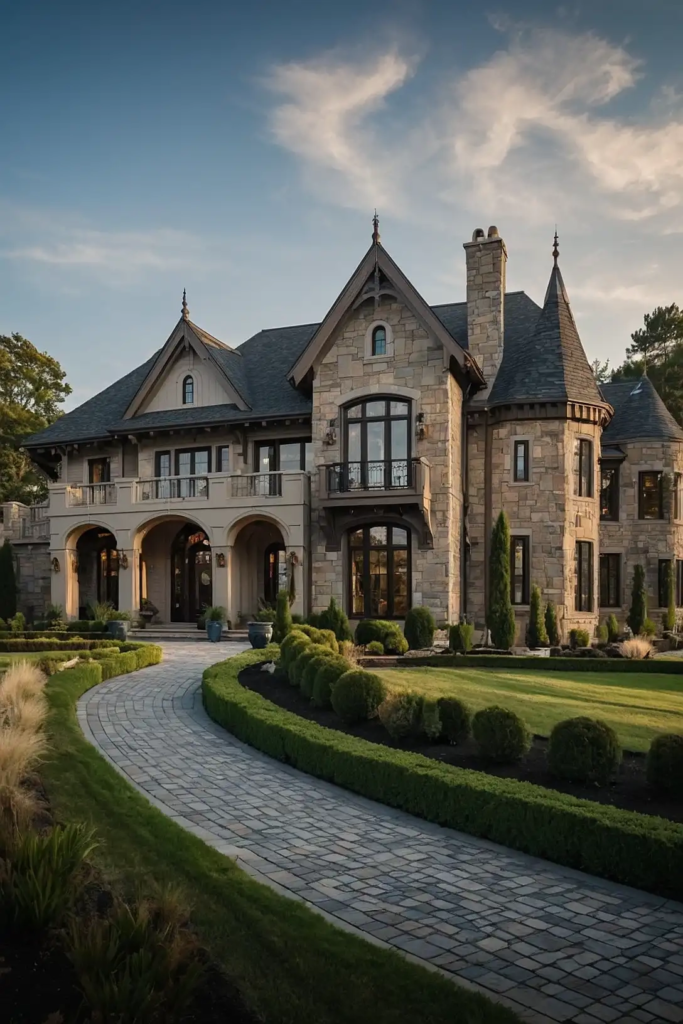
Combine Victorian decorative elements with castle massing to create a romantic, ornate interpretation of fortress architecture.
This hybrid approach emphasizes decorative potential rather than defensive characteristics.
Include elaborate trim, colorful slate roof patterns, and decorative ironwork alongside castle turrets and stone elements.
The interior features higher ceilings, more delicate proportions, and elaborate millwork. This blend suits traditionalists who appreciate elaborate historic detailing.
19: Castle-Inspired Craftsman
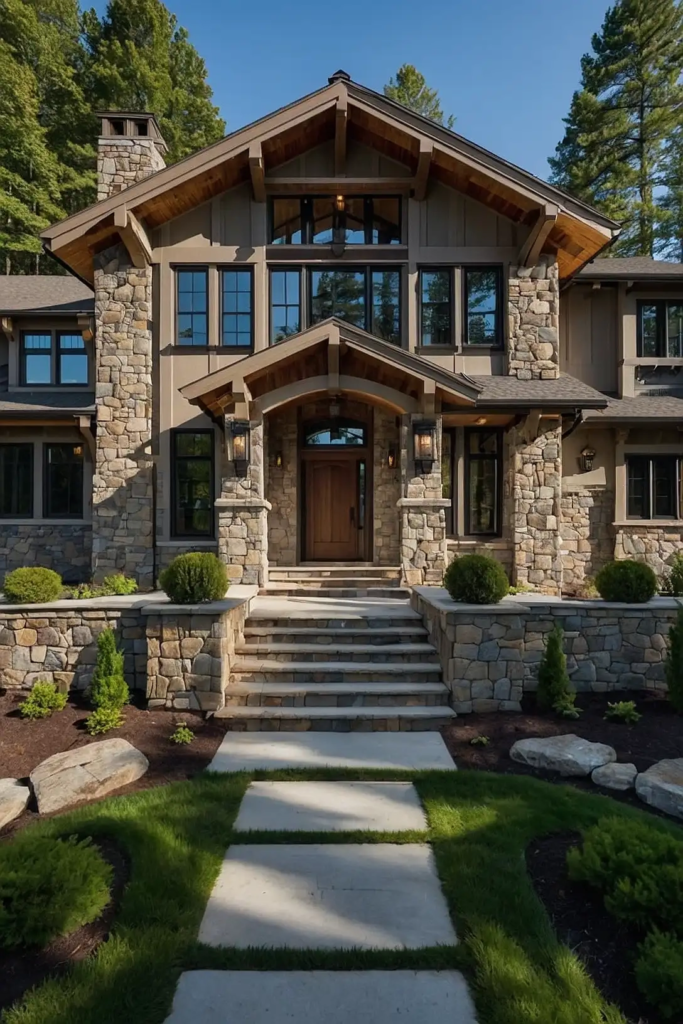
Merge Arts and Crafts movement principles with castle influences for a home emphasizing handcrafted quality and natural materials.
This unique combination honors both medieval and early 20th-century craft traditions.
Feature hand-hewn timber elements, artisanal stonework, and custom metalwork throughout.
The interior showcases built-in furniture, natural wood finishes, and stone fireplace surrounds.
This concept particularly appeals to those valuing visible craftsmanship in architectural details.
20: Moat-Surrounded Modern Castle
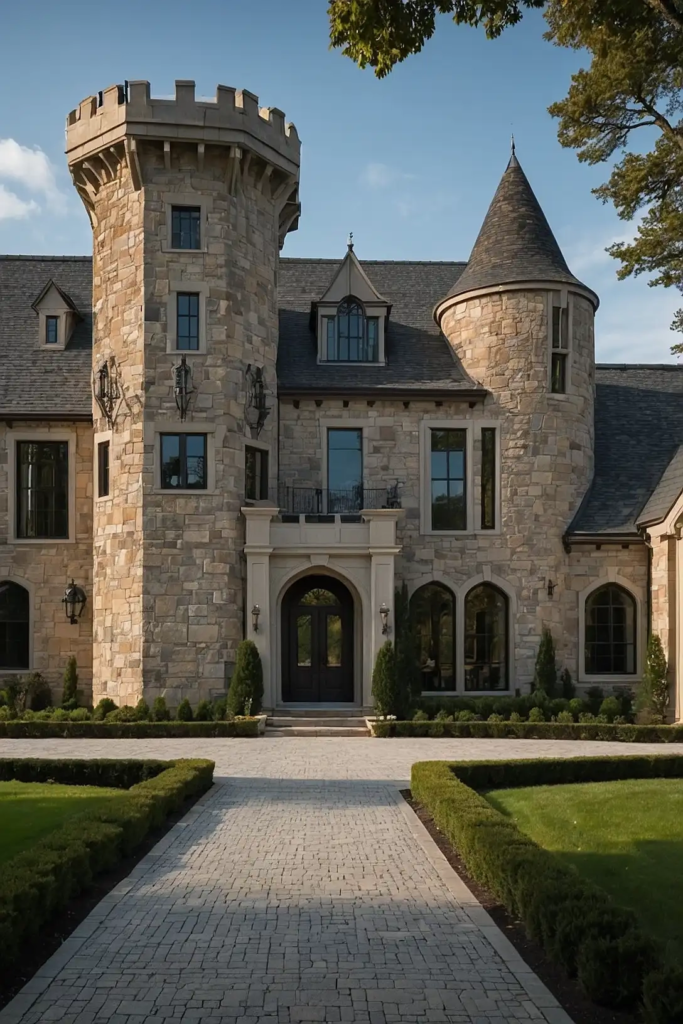
Incorporate a water feature reminiscent of traditional castle moats to create dramatic reflection and security elements.
This distinctive approach makes a powerful statement while creating beautiful views.
Design bridges as significant architectural features connecting the home to the landscape.
The water elements provide sound dampening from nearby roads while supporting wildlife habitat.
This dramatic concept requires specific site conditions but creates unmatched architectural impact.
21: Castle-Inspired Log Home
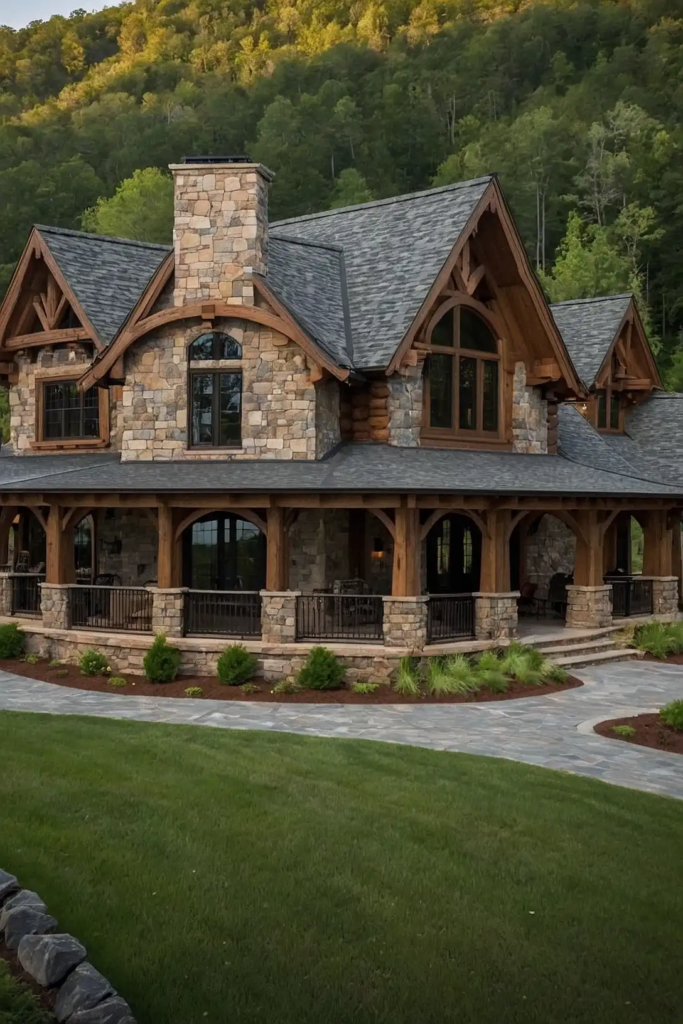
Adapt castle principles to log construction for a unique hybrid that combines frontier ruggedness with medieval inspiration.
This unexpected combination creates distinctive character with natural materials. Incorporate stone bases with substantial log walls and steep rooflines.
The interior features double-height spaces, massive fireplaces, and timber detailing that references medieval great halls.
This approach works beautifully in woodland settings where the materials connect to the surrounding landscape.
22: Kitchen-Centered Castle Plan
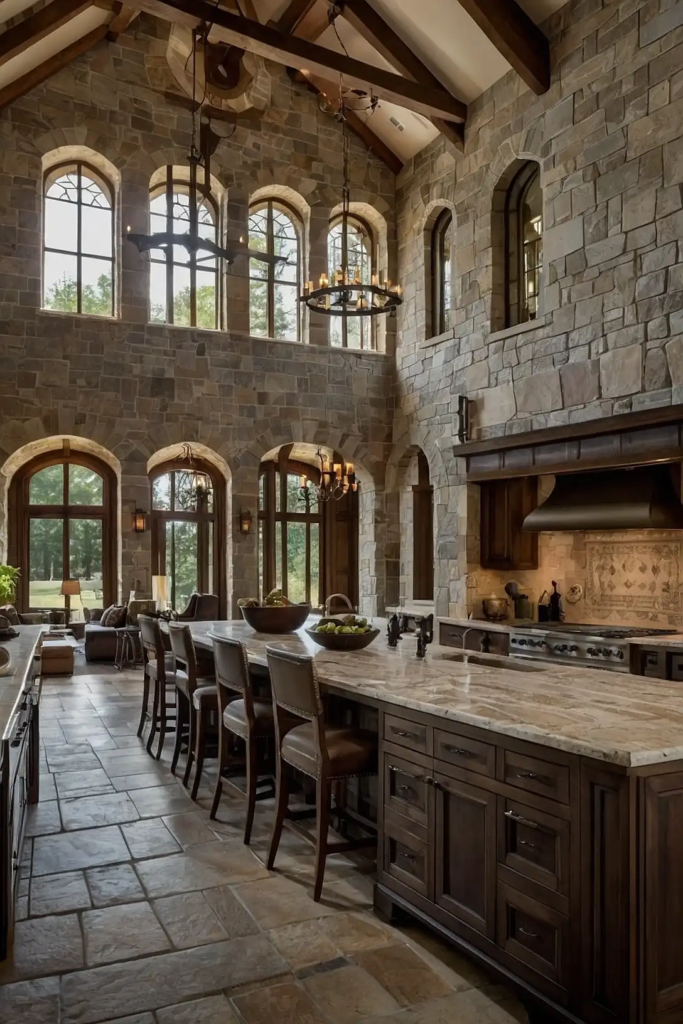
Design your castle plan around a substantial chef’s kitchen that references the hearth-centered function of medieval great halls.
Create a double-height kitchen space with stone elements, timber ceiling details, and modern appliances.
The central positioning allows the kitchen to serve as the functional and visual heart of the home.
This approach prioritizes modern family living within historic architectural language. This concept particularly suits enthusiastic home cooks and entertainers.
23: English Manor-Castle Hybrid
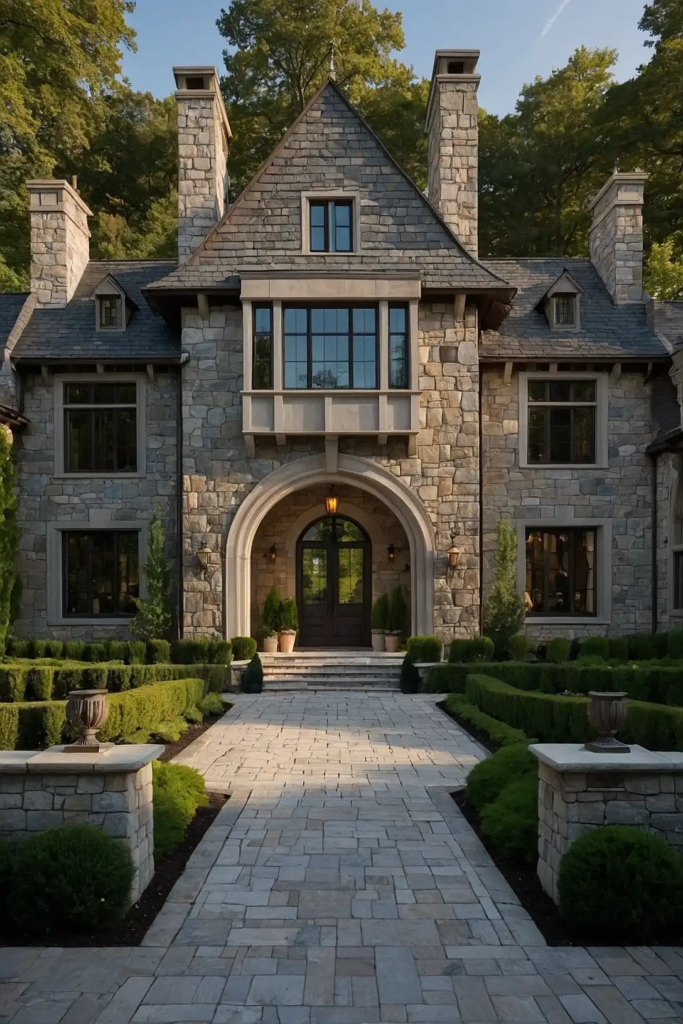
Blend the comfort of English country manors with defensive castle elements for a home that balances formality with livability.
This approach feels established rather than theatrical. Include a substantial entrance, symmetrical façade, and restrained stone detailing.
The interior features formal rooms alongside comfortable family spaces with traditional English details.
This concept works particularly well when surrounded by traditional landscape design.
24: Accessible Castle Design
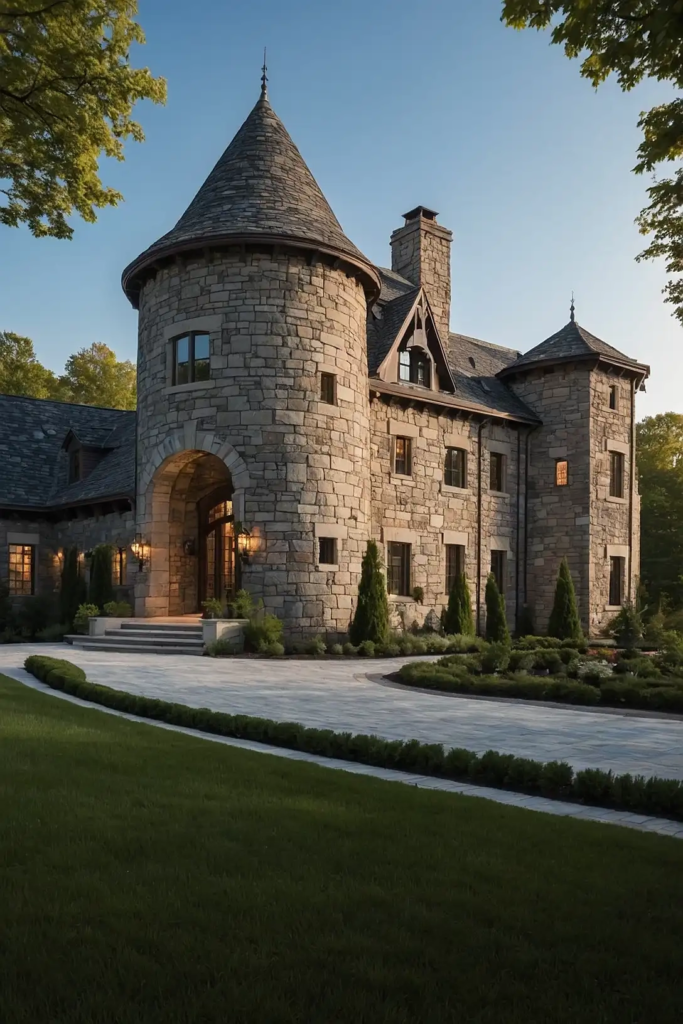
Create a castle plan specifically designed for universal accessibility with single-level living, wider doorways, and zero-threshold entrances.
This inclusive approach makes castle living available to all abilities. Incorporate ramps disguised as landscape features and elevator options within turret structures.
The open floor plan accommodates mobility devices while maintaining authentic castle character.
This specialized design demonstrates how historic inspiration can meet contemporary accessibility needs.
25: Castle Home Office Integration
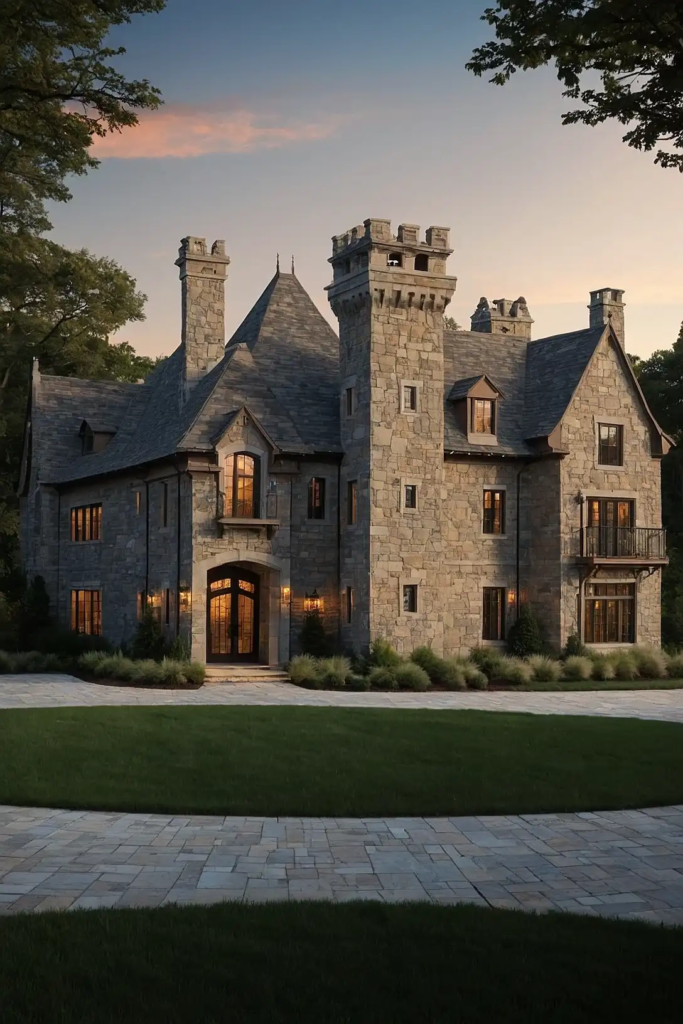
Design your castle with dedicated professional space for remote work, integrating home office functions into turrets or tower elements.
This practical approach addresses contemporary needs within historic forms. Create office spaces with 360-degree views and built-in organizational systems.
The separate tower positioning provides work/life separation while maintaining connection to main living areas.
This concept particularly suits professionals working from home who desire distinctive workspace.
26: Mediterranean Castle Fusion
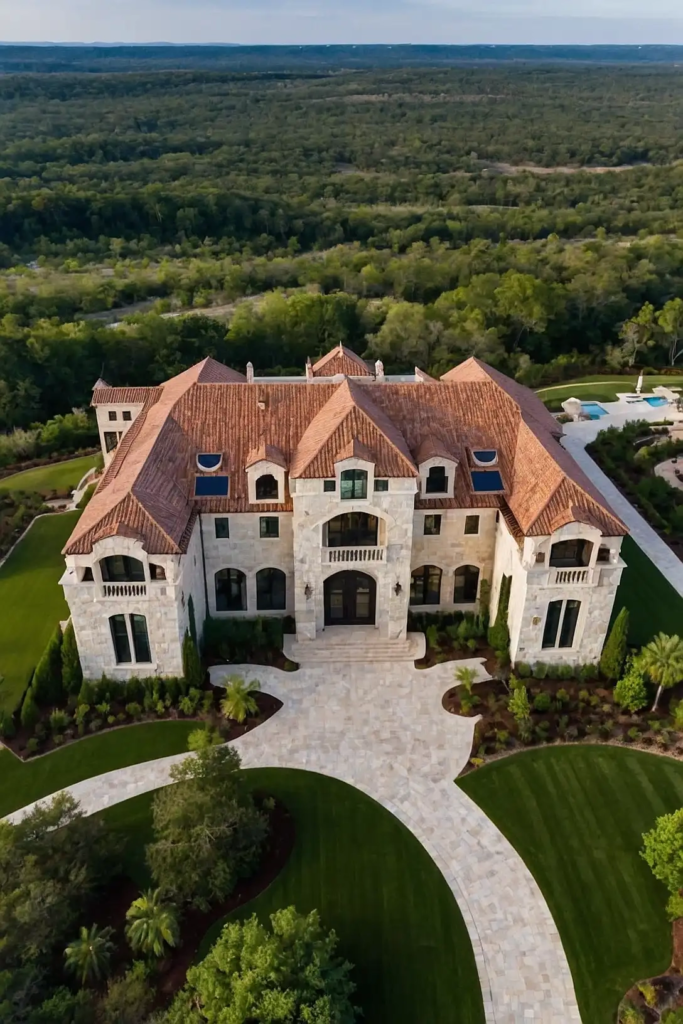
Blend southern European castle influences with Mediterranean architectural elements for a sun-drenched interpretation of fortress design.
This hybrid suits warmer climates beautifully. Incorporate stucco alongside stone elements, clay tile roofing, and wrought iron details.
The interior features archways, tile floors, and a fluid connection between indoor and outdoor living spaces.
This fusion particularly complements landscaping with olive trees, lavender, and Mediterranean plantings.
27: Castle-Inspired Entertaining Home
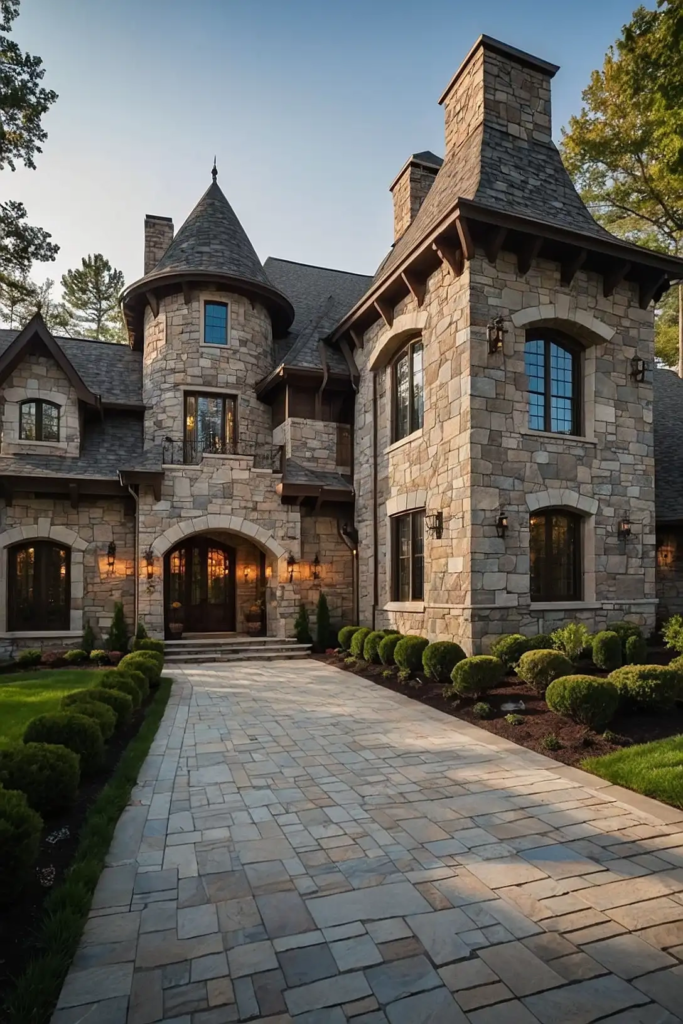
Optimize your castle plan for frequent entertaining with multiple gathering spaces, substantial catering facilities, and dramatic guest experiences.
This approach honors the historic role of castles as social centers. Include a banquet-sized dining hall, multiple conversation areas, and impressive entrance sequences.
The kitchen facilities provide professional-grade capabilities disguised within period-appropriate aesthetics.
This specialized plan suits frequent entertainers and multi-generational family gatherings.
28: Underground Castle Elements
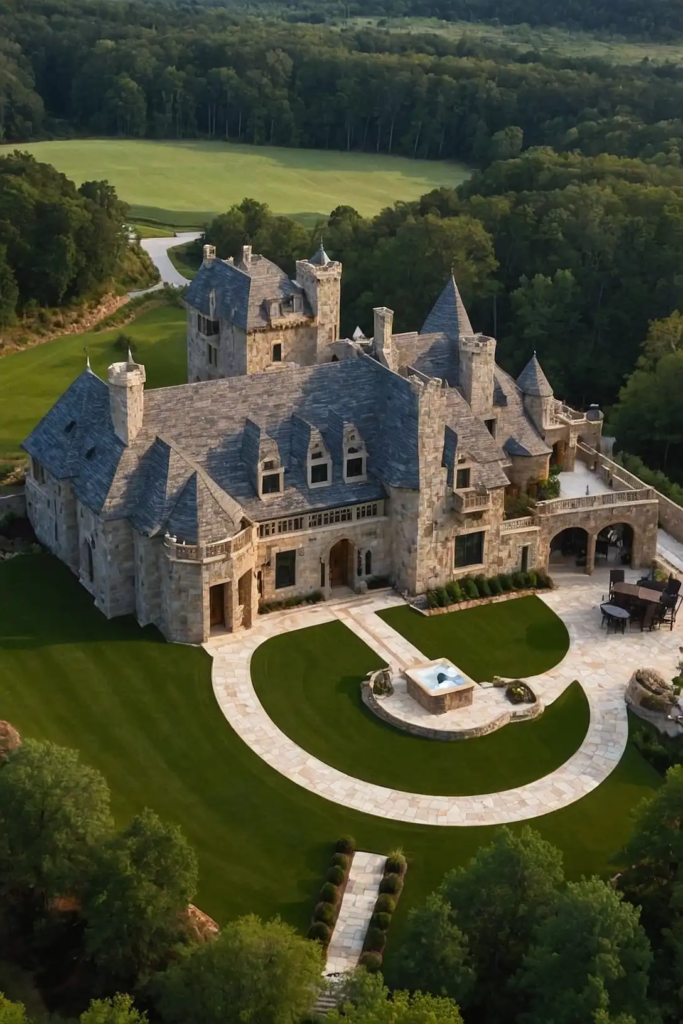
Incorporate subterranean spaces reminiscent of castle undercrofts for wine cellars, media rooms, or storm shelters.
These below-grade areas add authentic castle character while serving contemporary functions.
Design with barrel-vaulted ceilings, stone walls, and dramatic lighting that references medieval torches.
The temperature-stable environment provides ideal conditions for wine storage or preservation of collections.
This approach maximizes square footage while maintaining a manageable above-ground scale.
29: Artist’s Castle Studio
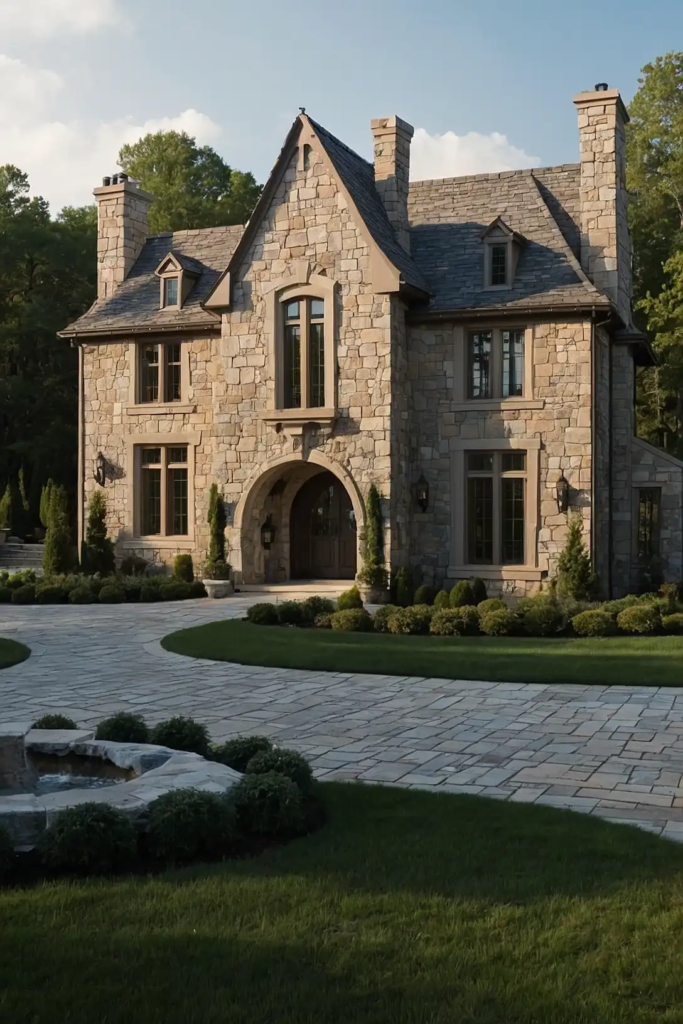
Design your castle plan with dedicated creative space, incorporating north-facing studio lighting into tower elements.
This specialized approach serves artistic pursuits within medieval-inspired architecture.
Create double-height studio spaces with custom storage for creative materials and display areas for finished work.
The elevated positioning provides inspiring views while abundant natural light supports creative activities.
This concept particularly suits visual artists, writers, or musicians requiring dedicated creative space.
30: Castle-Inspired Multi-Generational Plan

Develop a castle design specifically for extended family living with semi-independent wings connected to central shared spaces.
This approach references the historic function of castles housing multiple family branches.
Include separate entrances, private kitchenettes, and sound isolation between family units.
The shared great hall serves as communal gathering space while tower elements provide privacy.
This practical arrangement supports contemporary multi-generational living within historic architectural language.
31: Coastal Castle Design
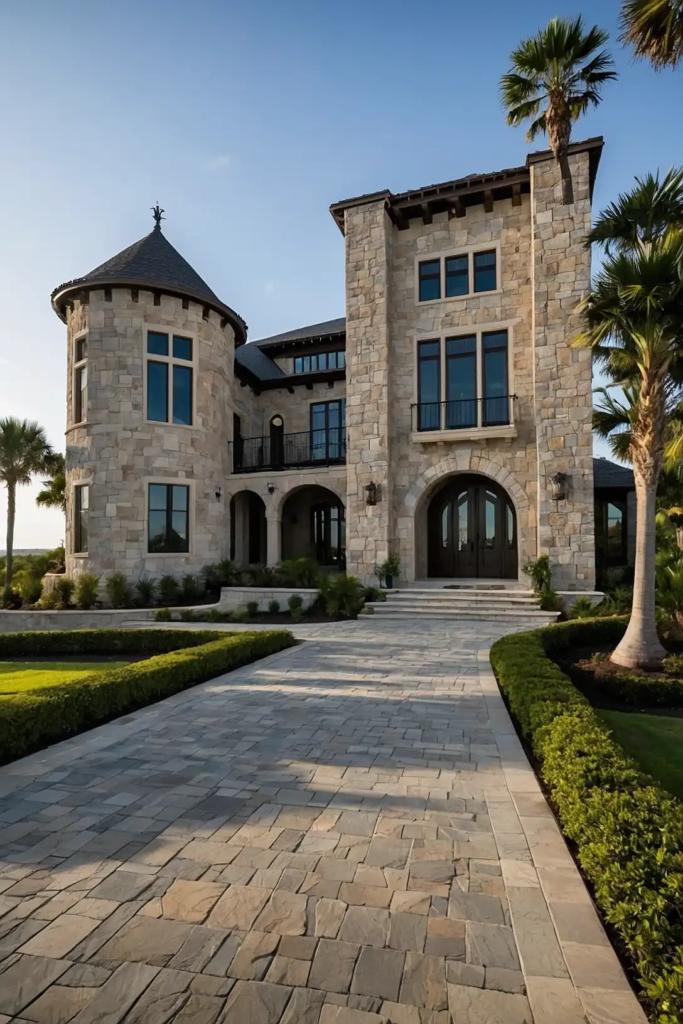
Adapt castle architecture to waterfront settings with enhanced weather resistance, elevated living spaces, and materials selected for salt air durability.
This specialized approach merges fortress strength with coastal aesthetics. The interior balances castle character with light-filled spaces that maximize water views.
Incorporate viewing towers, covered outdoor living areas, and storm-resistant construction techniques.
This concept particularly suits oceanfront properties exposed to extreme weather conditions.
32: Castle-Inspired Outdoor Living
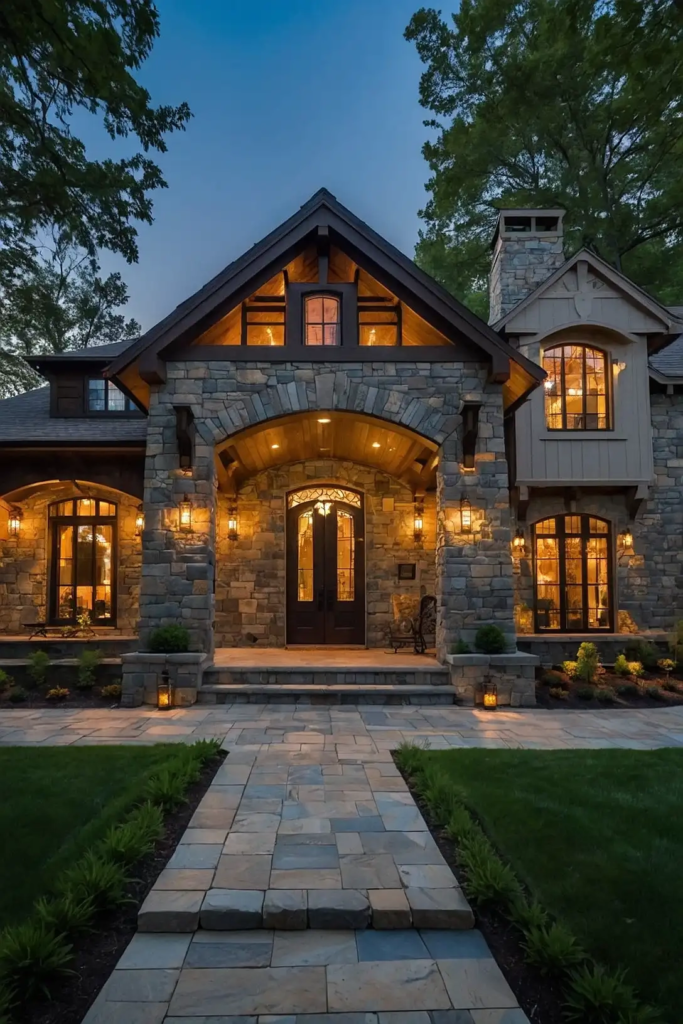
Extend your castle concept into the landscape with defensive-inspired garden walls, medieval herb gardens, and outdoor rooms defined by stone elements.
This approach creates a complete castle experience beyond the home itself. Design outdoor kitchen and dining spaces within walled courtyards for wind protection and privacy.
The garden structures reference historical castle features while serving contemporary outdoor living needs.
This comprehensive approach creates a cohesive property experience rather than simply a castle-inspired house.
33: Garage-Disguised as Castle Element
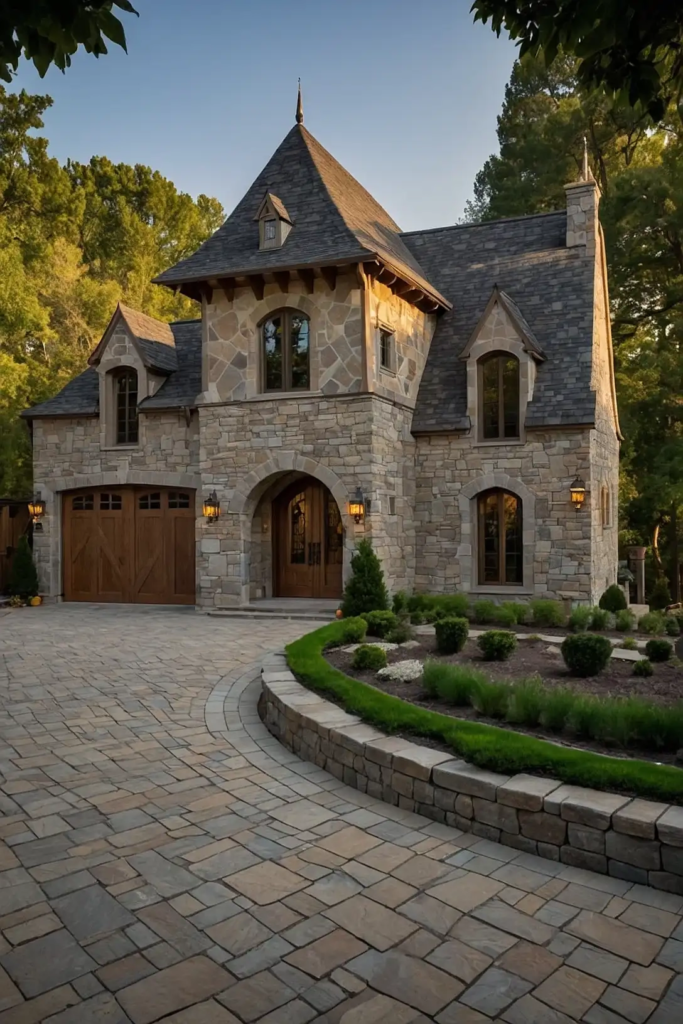
Transform necessary garage space into a visually integrated castle feature by designing it as a gatehouse, barbican, or fortress extension.
This practical approach addresses contemporary needs within historical language.
Incorporate carriage doors, stone detailing, and rooflines that complement the main structure.
The connecting elements between garage and main home create dramatic entry sequences.
This solution eliminates the visual disconnect often found between period-inspired homes and their garages.
34: Gothic Revival Castle
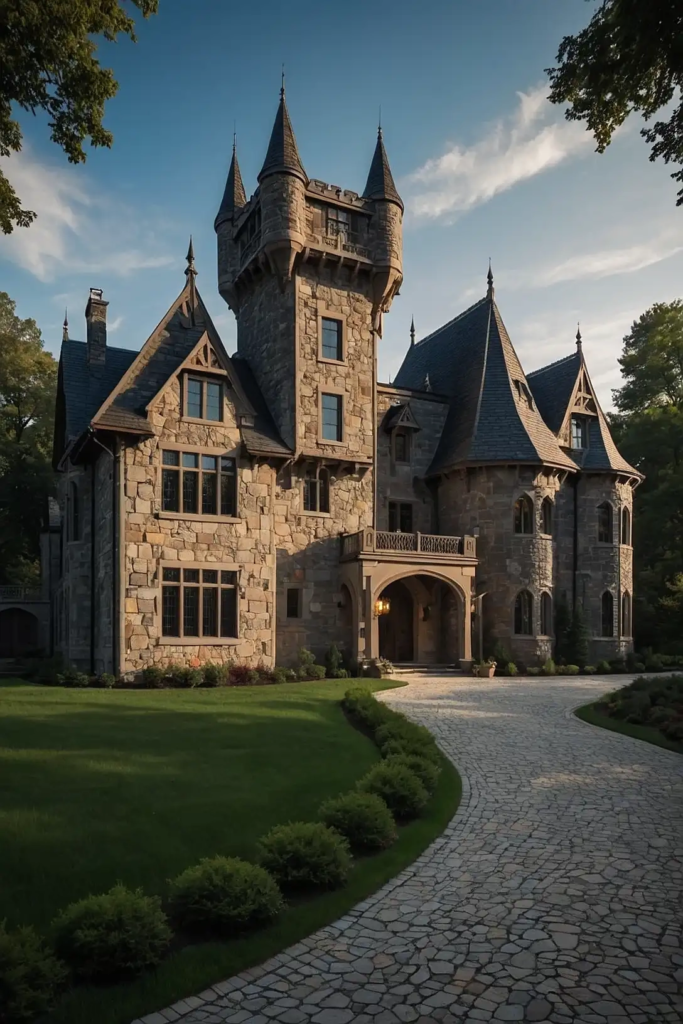
Embrace dramatic Gothic elements with pointed arches, tracery windows, and vertical emphasis throughout your castle design.
This romantic approach references ecclesiastical architecture alongside defensive elements.
Include elaborately carved details, steep rooflines, and dramatic proportions.
The interior features soaring ceilings, ornate millwork, and dramatic lighting fixtures inspired by Gothic cathedrals.
This theatrical concept makes a powerful architectural statement that references specific historical periods.
35: Castle-Inspired Outdoor Recreation
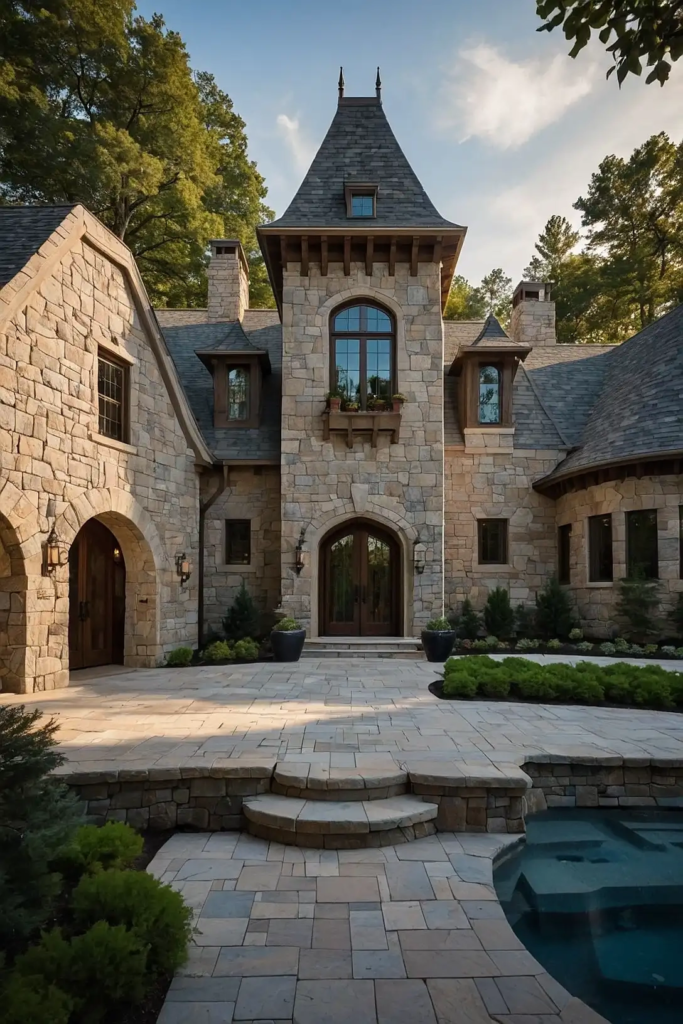
Design your castle with integrated recreational facilities like swimming pools disguised as moats, fitness spaces in tower elements, or sports courts within walled baileys.
This approach merges historic forms with contemporary lifestyle priorities.
Create climbing walls on tower exteriors, hiking paths along defensive walls, or yoga platforms on roof terraces.
The recreation spaces maintain castle aesthetics while serving modern wellness needs.
This lifestyle-centered approach demonstrates how castle architecture can support active contemporary living.
Conclusion
Whether you’re drawn to authentic medieval recreation or contemporary castle-inspired design, these varied approaches offer pathways to creating your own distinctive fortress home.
Consider which elements resonate most with your lifestyle needs and architectural preferences.

