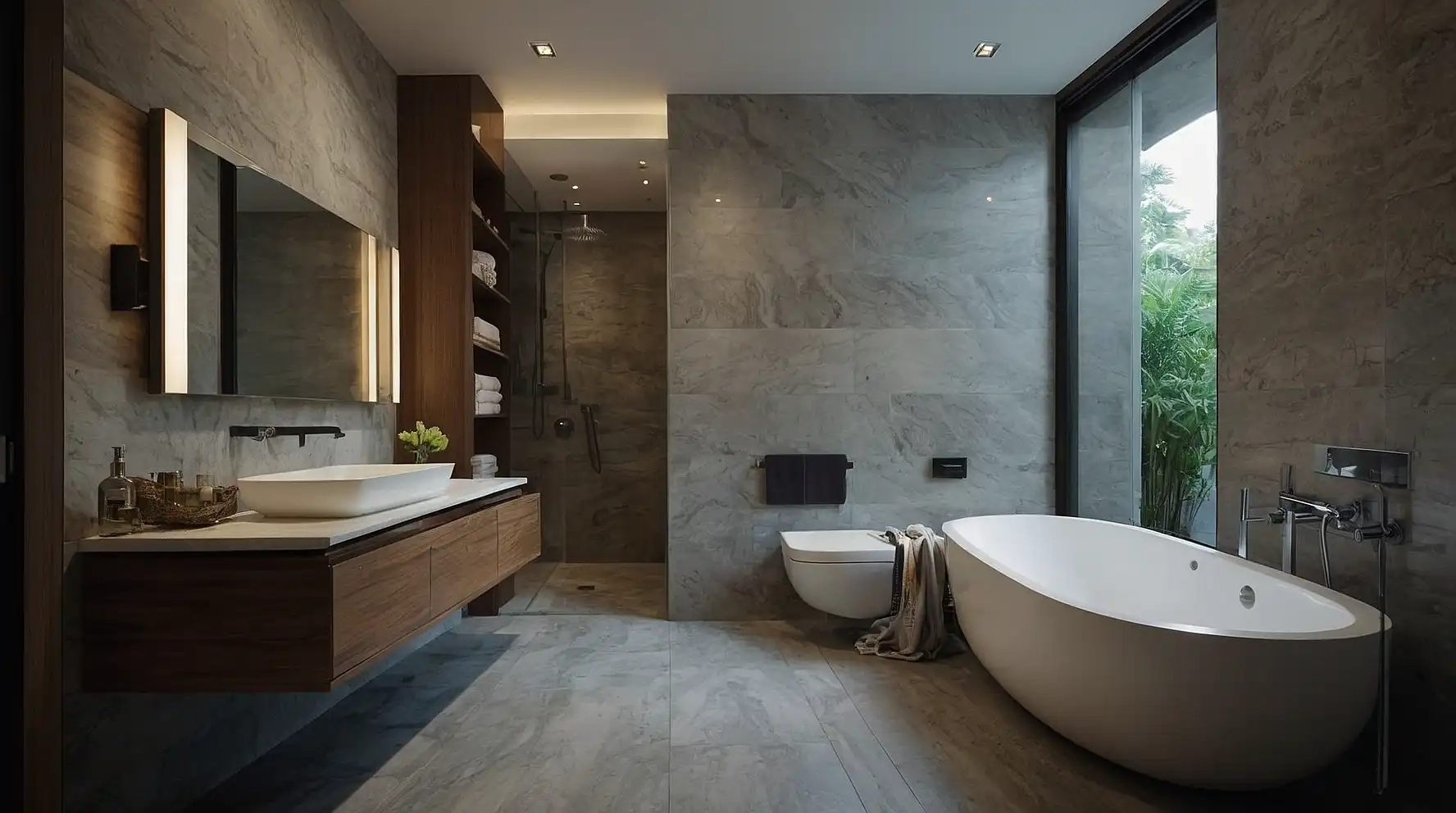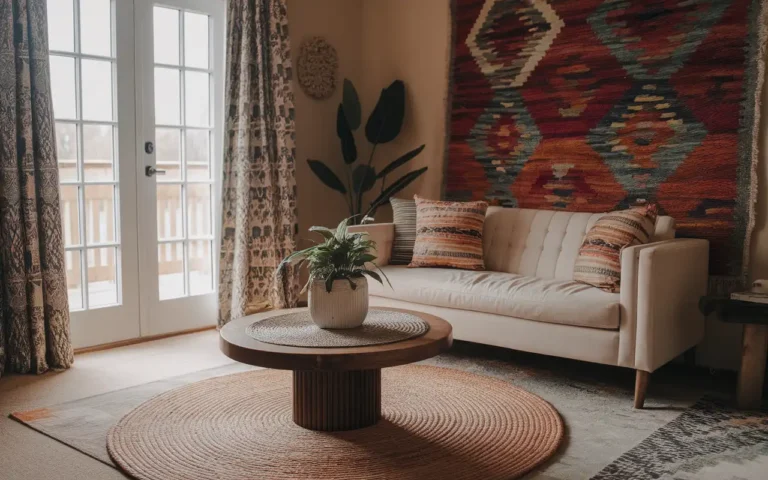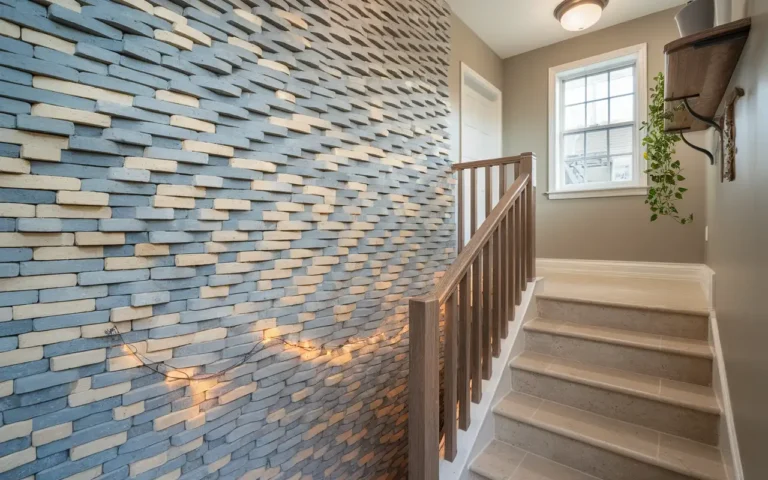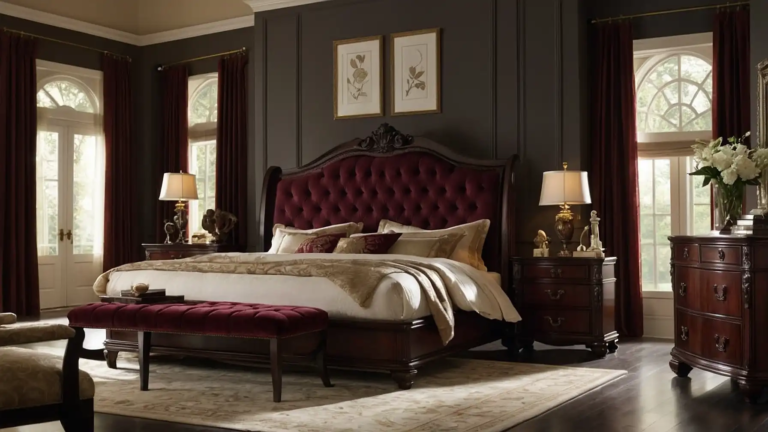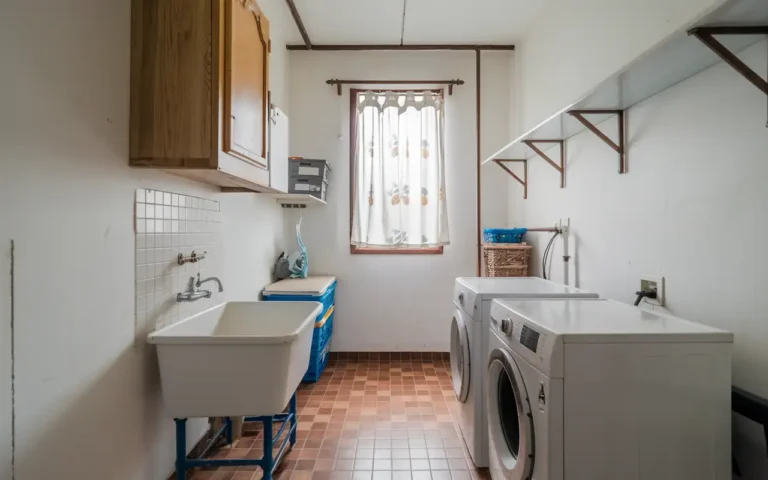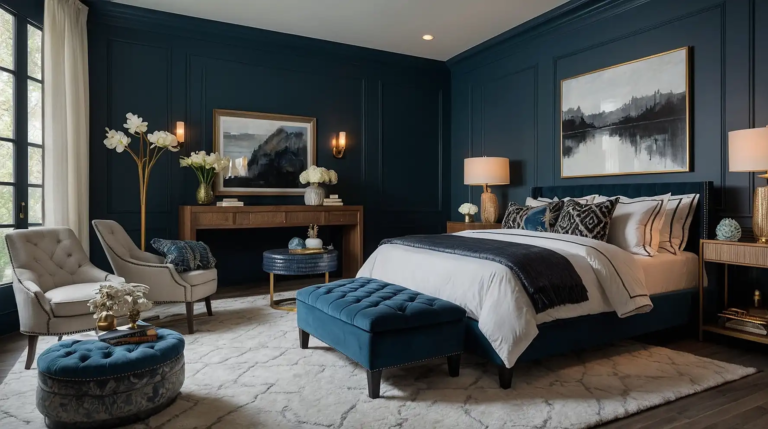19 Stunning Small Bathroom Ideas (Maximize Your Space)
Small bathrooms present unique design challenges that require creative solutions to maximize both function and style.
With thoughtful planning, even the tiniest space can become a beautiful, efficient room that feels surprisingly spacious.
Today’s design trends offer numerous approaches to small bathroom transformations, from space-saving fixtures to visual tricks that create the illusion of expansiveness.
Strategic color choices, smart storage, and carefully selected materials can completely transform your compact bathroom.
Let’s explore 19 trendy small bathroom ideas that will help you create a stylish, functional space regardless of its dimensions!
1: Floating Vanity Installation

Mount your bathroom vanity directly to the wall without legs or support base to create the illusion of more floor space.
This contemporary approach immediately makes a small bathroom feel more open and airy.
You’ll gain valuable visual space plus practical benefits like easier floor cleaning.
The continuous flooring visible beneath the cabinet significantly enhances the perception of square footage.
Choose a model with integrated storage or add small baskets underneath to utilize this newly accessible space.
2: Glass Shower Enclosure

Replace shower curtains or frosted doors with clear glass shower walls to visually expand your bathroom’s footprint.
This popular approach removes visual barriers that chop up the space. You’ll create an uninterrupted sightline from wall to wall, making the entire room visible at once.
The transparent boundary allows light to flow throughout the space rather than being blocked by opaque materials.
Select frameless or minimal-frame designs for the most spacious effect and cleanest aesthetic.
3: Large-Format Wall Tiles
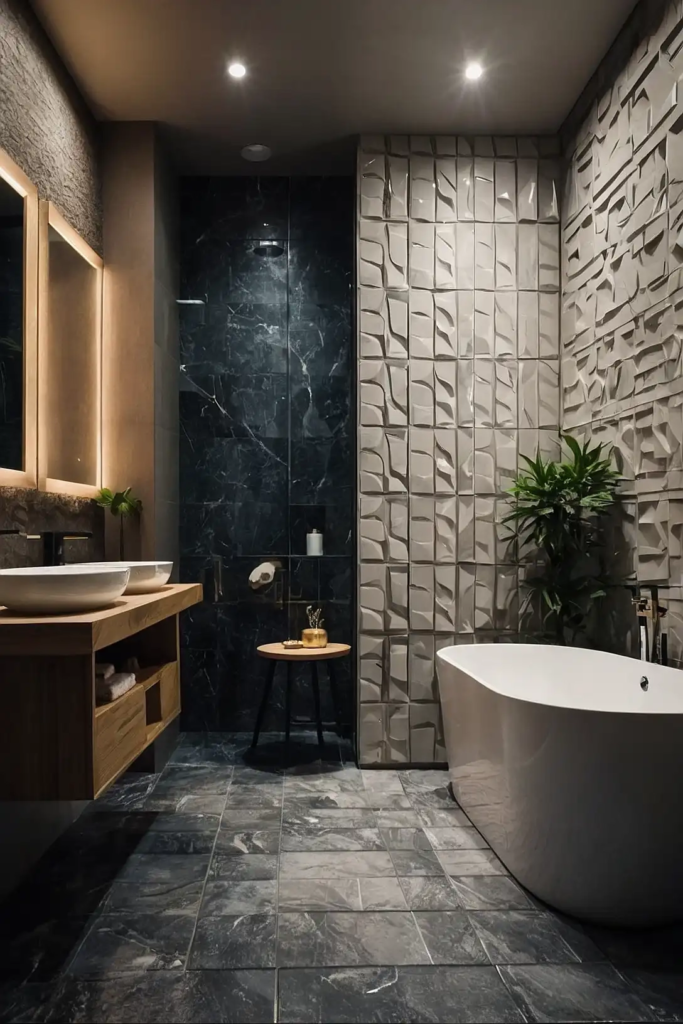
Install oversized tiles on bathroom walls to reduce grout lines and create a sleeker, more spacious appearance.
This trending approach simplifies visual noise while adding contemporary flair.
You’ll achieve a more expansive feeling as fewer grout lines mean less visual interruption across surfaces.
Today’s large-format porcelain tiles offer lightweight installation advantages despite their impressive dimensions.
Consider carrying the same tile from floor to walls for an especially cohesive, space-enhancing effect.
4: Strategic Mirror Placement

Maximize the impact of mirrors by extending them wall-to-wall rather than installing standard-sized versions.
This designer trick instantly doubles the perceived width of your small bathroom.
You’ll create the illusion of continuous space while enhancing light reflection throughout the room.
Consider adding a second mirror on an adjacent or opposite wall for multiplied spatial effects.
Choose mirrors with slim or invisible frames to maintain visual expansiveness without interruption.
5: Wall-Mounted Toilet Installation
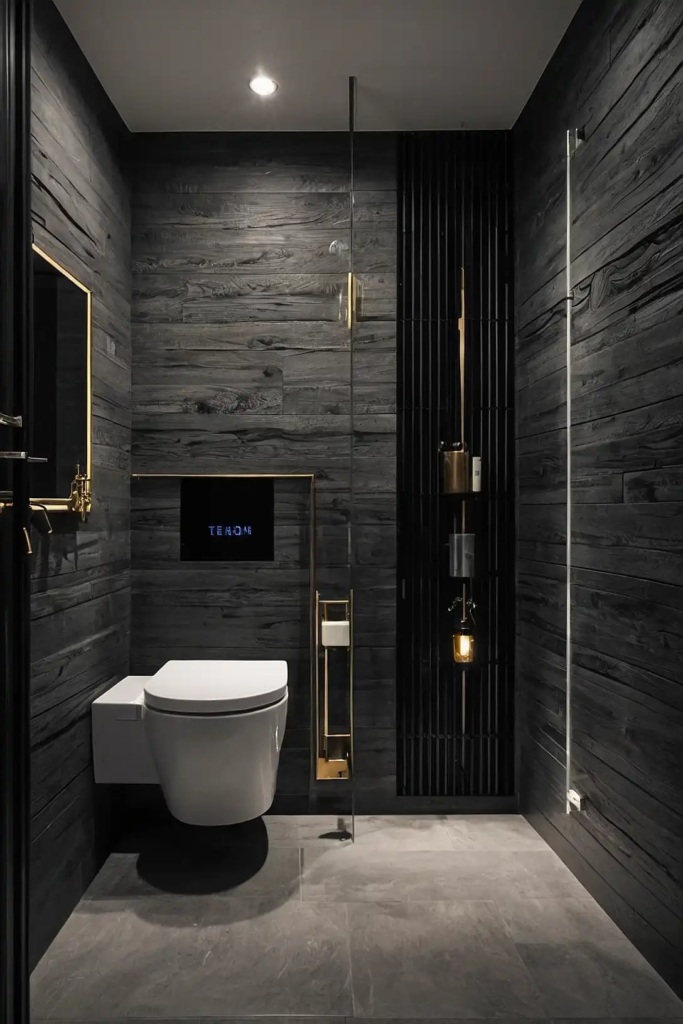
Replace your standard floor-mounted toilet with a wall-hung model to reclaim precious floor space. This European-inspired trend creates both practical and visual spaciousness.
You’ll gain several inches of visible floor while achieving a sleeker, more contemporary look.
The tank concealed within the wall creates a streamlined profile that minimizes visual bulk.
Add a narrow shelf above the concealed tank for decorative items or additional storage of bathroom essentials.
6: Vertical Storage Solutions

Utilize wall height for storage with tall, narrow cabinets or open shelving that draws the eye upward.
This approach maximizes often-overlooked vertical space in small bathrooms. You’ll capture significant storage capacity without consuming valuable floor area.
The vertical lines naturally make your ceiling appear higher, enhancing the overall sense of roominess.
Mix closed cabinets for less attractive necessities with open shelving for decorative items and frequently used products.
7: Curb-less Shower Design

Create a continuous floor throughout your bathroom by eliminating the shower curb or threshold.
This modern approach removes visual barriers while offering practical accessibility benefits.
You’ll establish a seamless flow that makes the room appear larger and more cohesive.
Proper floor slope and drainage are essential for successful implementation of this sleek design feature.
Consider using the same flooring material throughout for maximum visual continuity and space-expanding effect.
8: Light-Enhancing Paint Colors
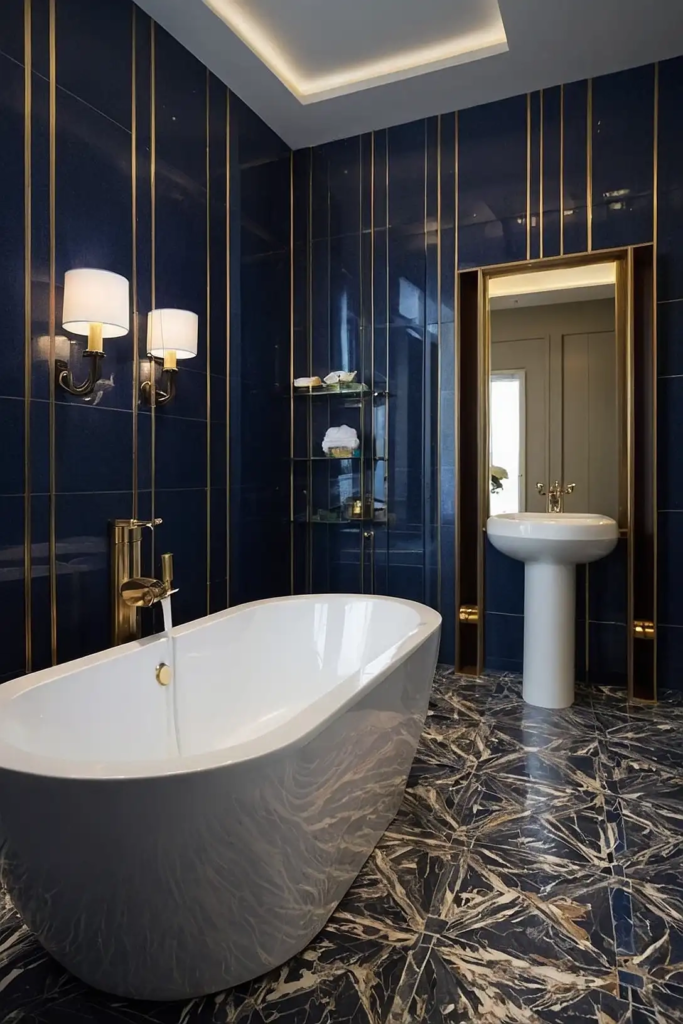
Apply light-reflective paint colors to walls and ceiling to maximize natural and artificial light. This timeless approach creates an airy, open feeling even in windowless bathrooms.
You’ll immediately brighten the space while making walls visually recede rather than encroach.
Soft whites, pale grays, and light pastels with reflective properties work especially well.
Consider painting the ceiling the same color as walls to eliminate the visual stopping point and enhance vertical spaciousness.
9: Sliding Barn-Style Door

Replace a traditional swinging door with a sliding model that doesn’t require clearance space to open.
This practical solution reclaims several square feet of usable bathroom area.
You’ll eliminate the awkward dance around an opening door while adding distinctive architectural character.
Modern interpretations range from rustic wood to sleek glass depending on your aesthetic.
Choose hardware that complements your bathroom fixtures for a cohesive design statement.
10: Backlit LED Mirror

Install a mirror with integrated LED lighting around its perimeter to enhance illumination without additional fixtures.
This contemporary feature adds both function and ambient atmosphere.
You’ll achieve perfect facial lighting for grooming tasks while creating the illusion of depth behind the mirror.
Many models offer adjustable brightness and color temperature for customized lighting conditions.
Select a version with anti-fog technology for maximum functionality in steamy bathroom environments.
11: Space-Saving Corner Sink

Position your sink in an otherwise unused corner to maximize limited bathroom square footage.
This strategic placement frees central floor space for more comfortable movement.
You’ll transform an awkward corner into a functional feature while maintaining proper clearances around fixtures.
Today’s corner sinks range from sculptural wall-mounted designs to space-efficient pedestal models.
Choose a model with at least some counter space or add a small shelf nearby for soap and hand towels.
12: Compact Tankless Toilet

Replace your bulky traditional toilet with a streamlined tankless model that occupies significantly less visual and physical space.
This modern solution creates roominess in the most compact bathrooms. You’ll reclaim precious inches while achieving a cleaner, more contemporary aesthetic.
Tankless designs connect directly to your water supply with pressure-assisted flushing technology.
Position a narrow shelf above for extra storage or decorative elements that draw the eye upward.
13: Monochromatic Color Scheme
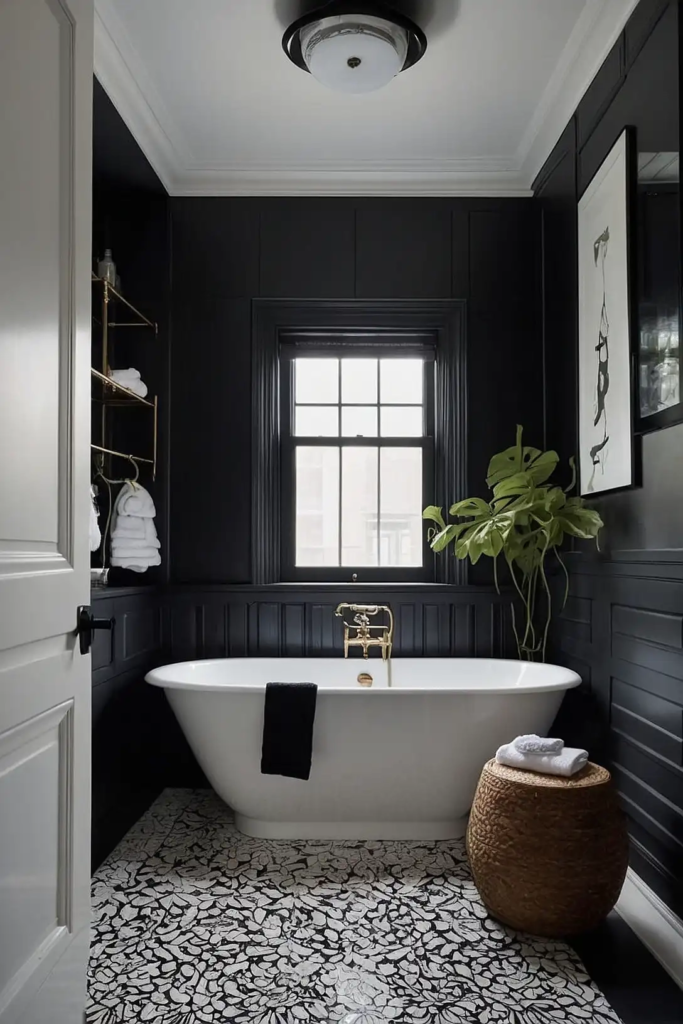
Create a cohesive design using variations of a single color throughout your bathroom for visual continuity.
This designer approach eliminates jarring transitions that chop up small spaces.
You’ll establish a seamless flow that makes the room feel larger and more intentionally designed.
Add textural variety through different materials and finishes to prevent monotony within your color story.
Consider subtle pattern variations in the same color family for towels and accessories to maintain interest.
14: Recessed Storage Niches
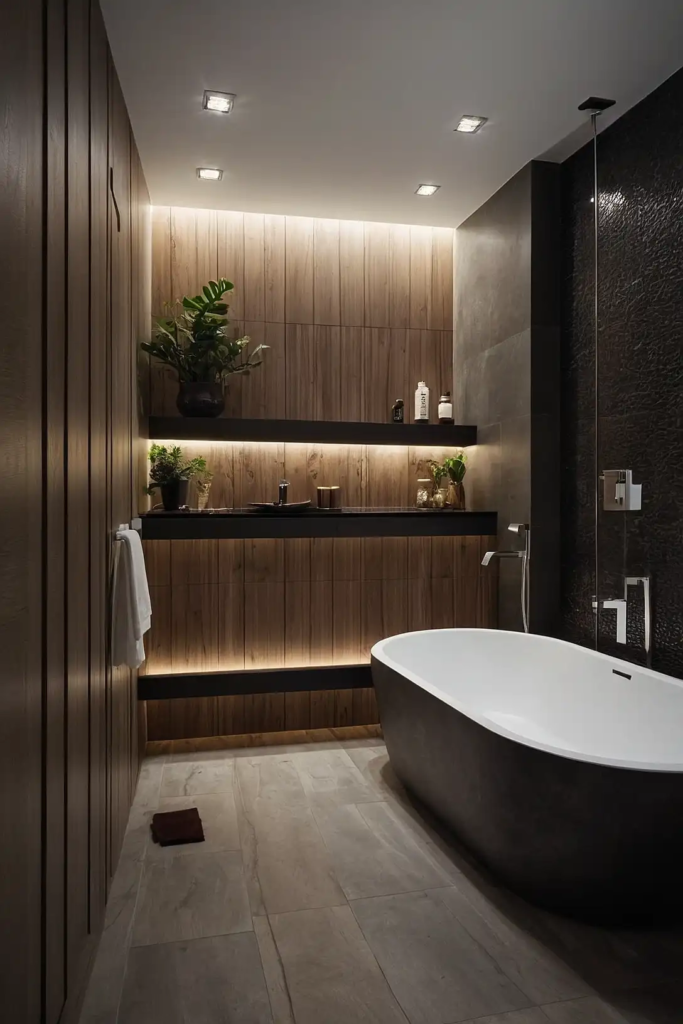
Build shallow storage compartments directly into wall cavities between studs for zero-footprint organization.
This architectural solution adds function without consuming precious bathroom space.
You’ll gain valuable storage while maintaining clean visual lines throughout the bathroom.
Position niches strategically near the shower, vanity, or toilet to store items exactly where you use them.
Add subtle lighting within larger niches to create depth and highlight decorative elements or toiletries.
15: Statement Floor Design
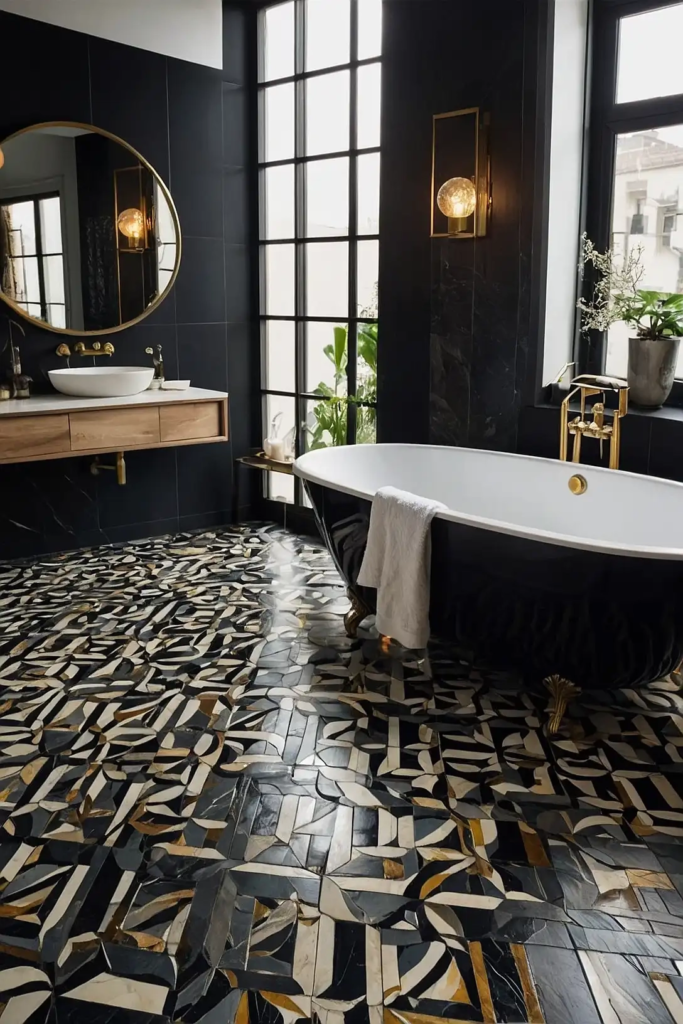
Install a bold, eye-catching floor pattern while keeping walls simpler to create visual interest without overwhelming the space.
This trendy approach adds personality to small bathrooms. You’ll draw attention downward, creating a distinctive design feature that becomes the room’s focal point.
Geometric patterns, penny tiles, or high-contrast designs work particularly well.
Balance with simpler wall treatments to prevent visual competition in the limited space.
16: Minimalist Fixtures Selection

Choose streamlined bathroom fixtures with clean lines and minimal ornamentation to reduce visual clutter.
This contemporary approach maintains functionality while enhancing spaciousness. You’ll achieve a sleeker appearance with fixtures that don’t visually dominate the small space.
Look for wall-mounted faucets, simple shower controls, and hardware with straightforward designs.
Select fixtures with matching finishes for cohesive design that feels intentional rather than pieced together.
17: Open Shower Concept

Replace enclosed shower stalls with a partially open design separated by a single glass panel.
This European-inspired approach eliminates unnecessary barriers while containing shower spray.
You’ll create a much more spacious feeling by removing a full enclosure while maintaining practical water control.
The open concept requires proper floor slope and strategic showerhead placement.
Consider rainfall or handheld showerheads that direct water straight down rather than at angles to minimize splash concerns.
18: Pocket Door Installation

Replace standard swinging doors with a pocket door that slides into the wall when open.
This space-saving solution frees up valuable floor and wall space traditionally consumed by door swing.
You’ll gain several square feet of usable space while eliminating the awkwardness of navigating around an open door.
Modern hardware systems operate smoothly without the sticking issues of older pocket doors.
Select a door design that complements your bathroom style, from modern frosted glass to traditional paneled options.
19: Backlit Onyx Panel

Install a translucent stone panel with LED backlighting as a dramatic focal point in your shower or accent wall.
This luxury feature adds depth and dimension to limited square footage. You’ll create the perception of expanded space through the illuminated stone’s ethereal glow.
The unique light transmission properties of materials like onyx transform ordinary walls into extraordinary features.
Choose warm-toned stone for a cozy atmosphere or cooler tones for a spa-like feeling in your compact bathroom.
Conclusion
These 19 small bathroom ideas prove that limited square footage doesn’t mean sacrificing style or function.
By implementing thoughtful design strategies, you can create a bathroom that feels surprisingly spacious while reflecting current trends and your personal taste.

